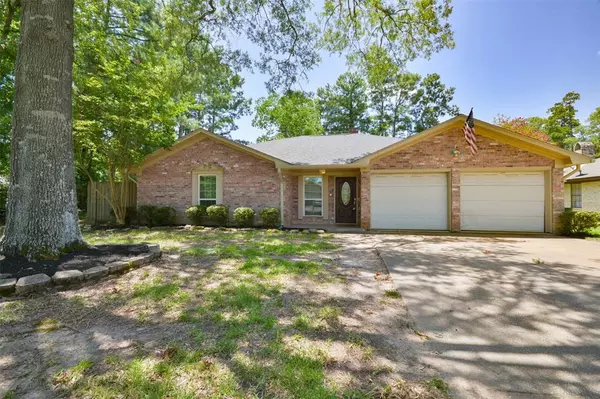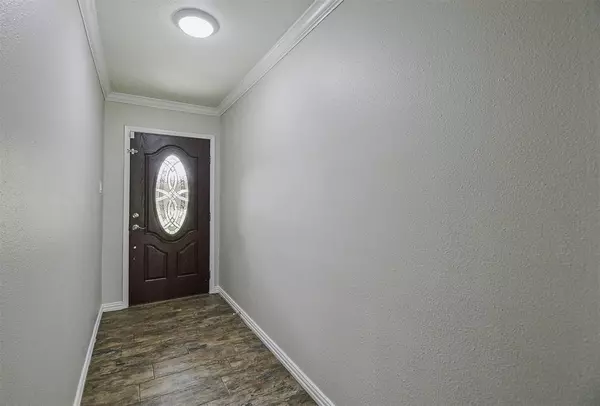For more information regarding the value of a property, please contact us for a free consultation.
411 Foxmeadow LN Cleveland, TX 77327
Want to know what your home might be worth? Contact us for a FREE valuation!

Our team is ready to help you sell your home for the highest possible price ASAP
Key Details
Property Type Single Family Home
Listing Status Sold
Purchase Type For Sale
Square Footage 1,719 sqft
Price per Sqft $122
Subdivision Kirby Woods
MLS Listing ID 14227178
Sold Date 01/24/24
Style Traditional
Bedrooms 3
Full Baths 2
Year Built 1981
Annual Tax Amount $4,834
Tax Year 2022
Lot Size 9,749 Sqft
Acres 0.2238
Property Description
Cute and updated 3/2/2 located on a .22 acre lot in Kirby Woods/Cleveland. Fresh interior paint and new carpet in 2023. Barn doors, custom closets and new lighting added throughout. Lovely kitchen updated with white cabinets, granite countertops, glass tile backsplash and Gorgeous Custom Island. All appliances are included, seller is leaving the Refrigerator, washer and dryer. Wood-look tile flooring throughout the main areas of the home, carpet only in secondary bedrooms. Bathrooms have been updated with new cabinets, tub/shower surround and much more, A Must See! Per previous seller, new roof in 2016 and new HVAC 2017 and new fence 2018. Large private fenced backyard with covered patio and 2 storage sheds. No HOA fees! Great location, in the heart of Cleveland but just a short commute to Houston!
Location
State TX
County Liberty
Area Cleveland Area
Rooms
Bedroom Description All Bedrooms Down,Walk-In Closet
Other Rooms 1 Living Area, Breakfast Room, Utility Room in House
Master Bathroom Primary Bath: Shower Only, Secondary Bath(s): Tub/Shower Combo
Kitchen Island w/o Cooktop
Interior
Interior Features Dryer Included, Refrigerator Included, Washer Included
Heating Central Electric
Cooling Central Electric
Flooring Carpet, Tile
Fireplaces Number 1
Fireplaces Type Wood Burning Fireplace
Exterior
Exterior Feature Back Yard Fenced, Covered Patio/Deck, Storage Shed
Garage Attached Garage
Garage Spaces 2.0
Roof Type Composition
Private Pool No
Building
Lot Description Subdivision Lot
Story 1
Foundation Slab
Lot Size Range 0 Up To 1/4 Acre
Sewer Public Sewer
Water Public Water
Structure Type Brick,Wood
New Construction No
Schools
Elementary Schools Northside Elementary School (Cleveland)
Middle Schools Cleveland Middle School
High Schools Cleveland High School
School District 100 - Cleveland
Others
Senior Community No
Restrictions Deed Restrictions
Tax ID 005670-000072-005
Energy Description Ceiling Fans,Digital Program Thermostat
Acceptable Financing Cash Sale, Conventional, FHA, VA
Tax Rate 2.4067
Disclosures Sellers Disclosure
Listing Terms Cash Sale, Conventional, FHA, VA
Financing Cash Sale,Conventional,FHA,VA
Special Listing Condition Sellers Disclosure
Read Less

Bought with NextHome DA Assets
GET MORE INFORMATION




