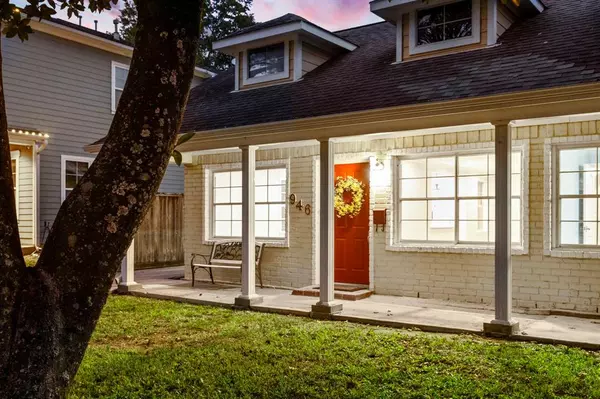For more information regarding the value of a property, please contact us for a free consultation.
946 Gardenia DR Houston, TX 77018
Want to know what your home might be worth? Contact us for a FREE valuation!

Our team is ready to help you sell your home for the highest possible price ASAP
Key Details
Property Type Single Family Home
Listing Status Sold
Purchase Type For Sale
Square Footage 1,593 sqft
Price per Sqft $403
Subdivision Garden Oaks Sec 04
MLS Listing ID 32703036
Sold Date 02/06/24
Style Traditional
Bedrooms 3
Full Baths 2
Year Built 1941
Annual Tax Amount $11,267
Tax Year 2023
Lot Size 8,209 Sqft
Acres 0.1885
Property Description
With over $165K in updates and upgrades (see the full list under 'Attachments') this delightful three bedroom, two bathroom home in Garden Oaks seamlessly blends classic charm with modern updates! As you step inside, you'll be greeted by the warmth of beautiful hardwood floors that extend throughout the living spaces and bedrooms, creating a timeless and inviting atmosphere. The gorgeous kitchen has been thoughtfully renovated, boasting contemporary features and functionality - stainless steel appliances, quartz countertops and stylish cabinetry make this space a focal point for both cooking and entertaining! Outside the home, you'll find lovely, mature landscaping and plenty of room for a pool in the 36' X 34' backyard! The neighborhood is simply fabulous - nestled at the heart of Garden Oaks, this home is just moments away from beautiful area parks, shopping, dining and entertainment and offers convenient access to main thoroughfares, I45 and the 610 Loop! Come Live Where You Play!
Location
State TX
County Harris
Area Garden Oaks
Rooms
Bedroom Description All Bedrooms Down,Walk-In Closet
Other Rooms Breakfast Room, Formal Dining, Living Area - 1st Floor, Living/Dining Combo, Utility Room in House
Master Bathroom Primary Bath: Double Sinks, Primary Bath: Tub/Shower Combo, Secondary Bath(s): Tub/Shower Combo
Kitchen Instant Hot Water, Kitchen open to Family Room, Pantry
Interior
Interior Features Crown Molding, Dryer Included, Fire/Smoke Alarm, Refrigerator Included, Washer Included
Heating Central Gas
Cooling Central Electric
Flooring Tile, Travertine, Wood
Exterior
Exterior Feature Back Green Space, Back Yard, Back Yard Fenced, Detached Gar Apt /Quarters, Partially Fenced, Porch, Side Yard, Sprinkler System
Garage Detached Garage
Garage Spaces 2.0
Garage Description Single-Wide Driveway
Roof Type Composition
Street Surface Asphalt
Private Pool No
Building
Lot Description Subdivision Lot
Faces South
Story 1
Foundation Slab
Lot Size Range 0 Up To 1/4 Acre
Sewer Public Sewer
Water Public Water
Structure Type Brick,Cement Board
New Construction No
Schools
Elementary Schools Garden Oaks Elementary School
Middle Schools Black Middle School
High Schools Waltrip High School
School District 27 - Houston
Others
Senior Community No
Restrictions Unknown
Tax ID 066-046-045-0012
Ownership Full Ownership
Energy Description Attic Vents,Ceiling Fans,Digital Program Thermostat,Energy Star Appliances,Energy Star/CFL/LED Lights,Insulated Doors,Insulated/Low-E windows,Insulation - Blown Fiberglass,Radiant Attic Barrier,Tankless/On-Demand H2O Heater
Acceptable Financing Cash Sale, Conventional, FHA, VA
Tax Rate 2.2019
Disclosures Sellers Disclosure
Listing Terms Cash Sale, Conventional, FHA, VA
Financing Cash Sale,Conventional,FHA,VA
Special Listing Condition Sellers Disclosure
Read Less

Bought with Real Broker, LLC
GET MORE INFORMATION




