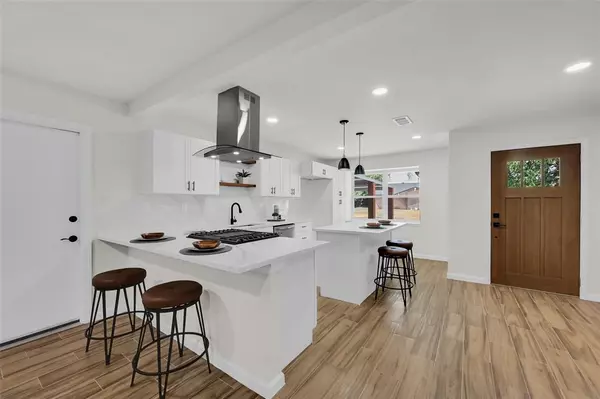For more information regarding the value of a property, please contact us for a free consultation.
3810 Bethel BLVD Houston, TX 77092
Want to know what your home might be worth? Contact us for a FREE valuation!

Our team is ready to help you sell your home for the highest possible price ASAP
Key Details
Property Type Single Family Home
Listing Status Sold
Purchase Type For Sale
Square Footage 1,562 sqft
Price per Sqft $236
Subdivision Oak Forest Sec 17
MLS Listing ID 61224044
Sold Date 02/16/24
Style Traditional
Bedrooms 3
Full Baths 2
Year Built 1960
Annual Tax Amount $5,754
Tax Year 2023
Lot Size 8,690 Sqft
Acres 0.1995
Property Description
Discover this exquisite Oak Forest property, thoughtfully renovated for modern comfort while preserving its timeless charm. New PEX plumbing ensures efficient water distribution. Fresh light fixtures illuminate every corner, and new plumbing fixtures add elegance. A new roof and driveway enhance peace of mind and curb appeal. The landscaped yard offers a clean look to the elevation. Indoors, new flooring, sleek doors, New energy efficient, double paned windows (barely any road noise from bedrooms!), new trims and soft-closing cabinets/Drawers. Modern features like an automatic microwave drawer and new SS stove elevate the experience. This harmonious blend of modern upgrades and classic allure makes it a perfect find. Never flooded. NO MANDATORY HOA! LOW TAX RATE! Don't miss the chance to own this perfect home.
Location
State TX
County Harris
Area Oak Forest West Area
Rooms
Bedroom Description All Bedrooms Down,Walk-In Closet
Other Rooms 1 Living Area, Formal Dining
Master Bathroom Primary Bath: Shower Only, Secondary Bath(s): Double Sinks, Secondary Bath(s): Tub/Shower Combo
Kitchen Island w/o Cooktop, Kitchen open to Family Room, Pantry, Soft Closing Cabinets, Soft Closing Drawers
Interior
Heating Central Gas
Cooling Central Electric
Flooring Carpet, Tile
Exterior
Exterior Feature Back Yard, Back Yard Fenced, Fully Fenced, Porch, Private Driveway, Storage Shed
Parking Features Attached Garage
Garage Spaces 2.0
Carport Spaces 2
Roof Type Composition
Street Surface Concrete
Private Pool No
Building
Lot Description Subdivision Lot
Faces Southwest
Story 1
Foundation Slab
Lot Size Range 0 Up To 1/4 Acre
Sewer Public Sewer
Water Public Water
Structure Type Brick,Wood
New Construction No
Schools
Elementary Schools Wainwright Elementary School
Middle Schools Clifton Middle School (Houston)
High Schools Scarborough High School
School District 27 - Houston
Others
Senior Community No
Restrictions No Restrictions
Tax ID 085-229-000-0011
Ownership Full Ownership
Energy Description Attic Vents,Ceiling Fans,Insulated/Low-E windows
Acceptable Financing Cash Sale, Conventional, FHA
Tax Rate 2.2019
Disclosures Owner/Agent, Sellers Disclosure
Listing Terms Cash Sale, Conventional, FHA
Financing Cash Sale,Conventional,FHA
Special Listing Condition Owner/Agent, Sellers Disclosure
Read Less

Bought with Keller Williams Houston Central
GET MORE INFORMATION




