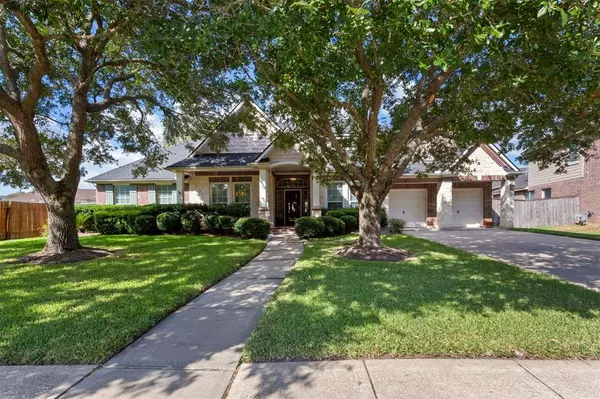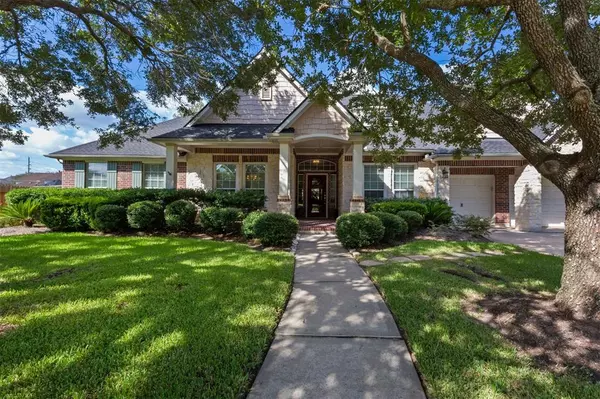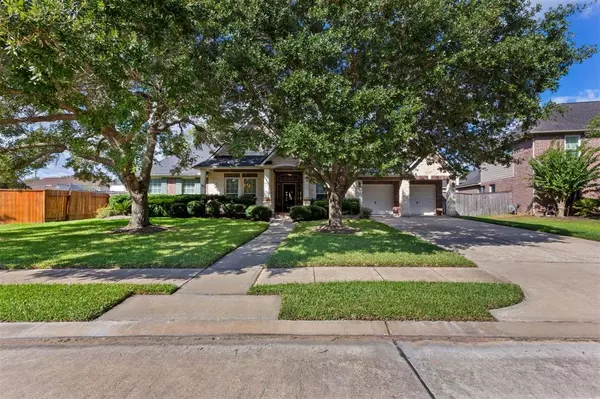For more information regarding the value of a property, please contact us for a free consultation.
3710 Lakeridge Canyon DR Sugar Land, TX 77498
Want to know what your home might be worth? Contact us for a FREE valuation!

Our team is ready to help you sell your home for the highest possible price ASAP
Key Details
Property Type Single Family Home
Listing Status Sold
Purchase Type For Sale
Square Footage 3,175 sqft
Price per Sqft $152
Subdivision Orchard Lake Estates
MLS Listing ID 36756193
Sold Date 02/20/24
Style Traditional
Bedrooms 3
Full Baths 2
Half Baths 1
HOA Fees $108/ann
HOA Y/N 1
Year Built 2003
Annual Tax Amount $9,487
Tax Year 2022
Lot Size 0.299 Acres
Acres 0.2986
Property Description
Charming single-story home nestled in a desirable neighborhood in Sugar Land, TX. This elegant residence features 3 spacious bedrooms and 2.5 well-appointed baths. Discover the blend of comfort and style in the open floor plan adorned with crown moulding and tray ceilings, offering a seamless flow from the gourmet kitchen to a cozy sun room. The property showcases mature trees standing tall on a generously-sized lot. Enjoy plush carpet in the bedrooms and easy-to-clean tile in the bustling areas of the home. Need to work from home? The dedicated office/study is your quiet haven for productivity. Step outside and you're a leisurely walk away from the community pool, a refreshing retreat for those hot Texas days. Benefit from the excellent proximity to shopping and entertainment venues, coupled with fantastic freeway access, making commuting a breeze.
Experience the blend of convenience and luxury in this Sugar Land gem. Make this house your new home.
Location
State TX
County Fort Bend
Area Sugar Land West
Rooms
Bedroom Description All Bedrooms Down
Other Rooms Breakfast Room, Den, Formal Dining, Home Office/Study, Sun Room, Utility Room in House
Master Bathroom Primary Bath: Double Sinks, Primary Bath: Separate Shower, Secondary Bath(s): Tub/Shower Combo
Den/Bedroom Plus 4
Kitchen Kitchen open to Family Room, Pantry, Walk-in Pantry
Interior
Interior Features Crown Molding, Fire/Smoke Alarm, High Ceiling, Prewired for Alarm System, Window Coverings
Heating Central Gas
Cooling Central Electric
Flooring Carpet, Tile
Fireplaces Number 1
Fireplaces Type Gas Connections
Exterior
Exterior Feature Back Yard Fenced, Controlled Subdivision Access, Patio/Deck, Sprinkler System
Garage Attached Garage
Garage Spaces 2.0
Roof Type Composition
Street Surface Concrete
Private Pool No
Building
Lot Description Subdivision Lot
Faces East
Story 1
Foundation Slab
Lot Size Range 0 Up To 1/4 Acre
Sewer Public Sewer
Water Water District
Structure Type Brick
New Construction No
Schools
Elementary Schools Oyster Creek Elementary School
Middle Schools Garcia Middle School (Fort Bend)
High Schools Austin High School (Fort Bend)
School District 19 - Fort Bend
Others
HOA Fee Include Grounds,Limited Access Gates,Recreational Facilities
Senior Community No
Restrictions Deed Restrictions
Tax ID 5670-01-005-0050-907
Ownership Full Ownership
Energy Description Attic Vents,Ceiling Fans,Digital Program Thermostat,Energy Star Appliances,Insulated/Low-E windows,Radiant Attic Barrier,Solar Screens
Acceptable Financing Cash Sale, Conventional, FHA, VA
Tax Rate 2.5468
Disclosures Mud
Green/Energy Cert Energy Star Qualified Home
Listing Terms Cash Sale, Conventional, FHA, VA
Financing Cash Sale,Conventional,FHA,VA
Special Listing Condition Mud
Read Less

Bought with KingFay Inc
GET MORE INFORMATION




