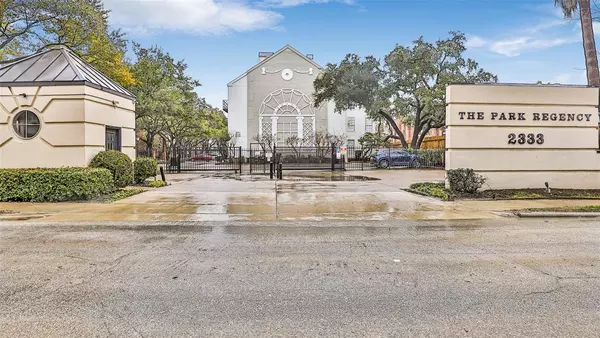For more information regarding the value of a property, please contact us for a free consultation.
2333 Bering DR #111 Houston, TX 77057
Want to know what your home might be worth? Contact us for a FREE valuation!

Our team is ready to help you sell your home for the highest possible price ASAP
Key Details
Property Type Condo
Sub Type Condominium
Listing Status Sold
Purchase Type For Sale
Square Footage 837 sqft
Price per Sqft $151
Subdivision Park Regency Condo
MLS Listing ID 37375741
Sold Date 03/12/24
Style Other Style
Bedrooms 1
Full Baths 1
HOA Fees $360/mo
Year Built 1983
Annual Tax Amount $2,757
Tax Year 2023
Lot Size 1.771 Acres
Property Description
City living right in the heart of the highly desirable Galleria area minutes from the best shopping in Houston! Enjoy all the amenities Park Regency Condos has including pool, security and outdoor spaces to relax. This 1 Bedroom, 1 Bath is quaint and has a ton of potential for an up and coming entrepreneur! All appliances stay including refrigerator, washer and dryer. Galley style kitchen with view to family room. Family room has wood burning fireplace. Patio access from family room is a great spot for a little table, chairs and some morning coffee/evening cocktail! Nice entry space - you could add a bench or shelving for organization. Tile throughout main areas of home, carpet in bedroom. HOA fees include exterior building maintenance, grounds, insurance, limited access gate, recreational facilities, trash removal plus water/sewer! Private parking with Spot #54.
Location
State TX
County Harris
Area Galleria
Rooms
Bedroom Description All Bedrooms Down,Walk-In Closet
Other Rooms Family Room, Utility Room in House
Master Bathroom Primary Bath: Tub/Shower Combo, Vanity Area
Kitchen Kitchen open to Family Room
Interior
Interior Features Refrigerator Included
Heating Central Electric
Cooling Central Electric
Flooring Brick, Tile
Fireplaces Number 1
Fireplaces Type Wood Burning Fireplace
Appliance Electric Dryer Connection, Refrigerator, Washer Included
Laundry Utility Rm in House
Exterior
Exterior Feature Balcony
Garage Attached Garage
Roof Type Composition
Accessibility Automatic Gate
Private Pool No
Building
Story 1
Entry Level Level 1
Foundation Slab
Sewer Public Sewer
Water Public Water
Structure Type Stucco
New Construction No
Schools
Elementary Schools Briargrove Elementary School
Middle Schools Tanglewood Middle School
High Schools Wisdom High School
School District 27 - Houston
Others
HOA Fee Include Exterior Building,Grounds,Insurance,Limited Access Gates,Recreational Facilities,Trash Removal,Water and Sewer
Senior Community No
Tax ID 115-258-001-0011
Energy Description Ceiling Fans
Acceptable Financing Cash Sale, Conventional
Tax Rate 2.2019
Disclosures Sellers Disclosure
Listing Terms Cash Sale, Conventional
Financing Cash Sale,Conventional
Special Listing Condition Sellers Disclosure
Read Less

Bought with Martha Turner Sotheby's International Realty
GET MORE INFORMATION




