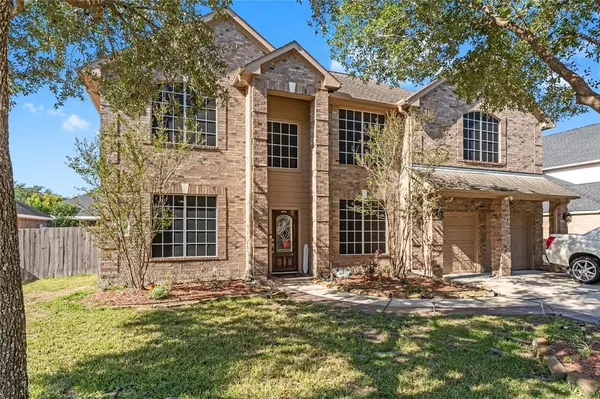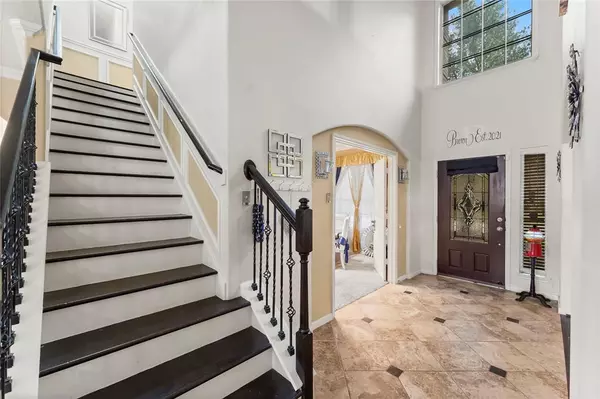For more information regarding the value of a property, please contact us for a free consultation.
24523 Durham Trace DR Spring, TX 77373
Want to know what your home might be worth? Contact us for a FREE valuation!

Our team is ready to help you sell your home for the highest possible price ASAP
Key Details
Property Type Single Family Home
Listing Status Sold
Purchase Type For Sale
Square Footage 2,605 sqft
Price per Sqft $130
Subdivision Bradbury Forest
MLS Listing ID 70232900
Sold Date 03/15/24
Style Traditional
Bedrooms 4
Full Baths 2
Half Baths 1
HOA Fees $45/ann
HOA Y/N 1
Year Built 2005
Annual Tax Amount $8,481
Tax Year 2022
Lot Size 8,009 Sqft
Acres 0.1839
Property Description
Located in Bradbury Forest known for its family-friendly atmosphere, minutes from I-45 easy access to downtown and the Woodlands, this two-story home boasts a brick façade with 25 ft. ceilings as you enter the home. The front of the property features well-maintained landscaping. The backyard has a covered patio, with ceiling fans and speakers, a beautiful swimming pool with a swim up bar to relax in for those hot summer days. Pool has a waterfall that you can turn off or timer can be used. Built in BBQ/prep area great for entertaining. Home office located on the first floor, with a catwalk that overlooks the family room, all rooms are spacious with walk-in closets and additional storage and a huge game room. On one wall of the family room, there is a stunning set of built-in bookshelves. This two-story house offers a blend of stylish, comfortable living spaces both indoors and outdoors, making it an ideal home for families.
Call today to schedule your private viewing.
Location
State TX
County Harris
Area Spring East
Rooms
Bedroom Description Primary Bed - 1st Floor
Other Rooms 1 Living Area, Breakfast Room, Formal Dining, Gameroom Up, Home Office/Study, Utility Room in House
Master Bathroom Full Secondary Bathroom Down, Half Bath, Primary Bath: Double Sinks, Primary Bath: Separate Shower
Den/Bedroom Plus 4
Kitchen Breakfast Bar, Kitchen open to Family Room, Pantry
Interior
Interior Features High Ceiling, Prewired for Alarm System, Refrigerator Included, Window Coverings
Heating Central Gas
Cooling Central Electric
Flooring Carpet, Engineered Wood, Tile, Travertine
Fireplaces Number 1
Fireplaces Type Gaslog Fireplace
Exterior
Exterior Feature Back Yard, Covered Patio/Deck, Sprinkler System
Garage Attached Garage
Garage Spaces 2.0
Garage Description Double-Wide Driveway
Pool Gunite
Roof Type Composition
Street Surface Concrete,Curbs
Private Pool Yes
Building
Lot Description Subdivision Lot
Story 2
Foundation Slab
Lot Size Range 0 Up To 1/4 Acre
Water Water District
Structure Type Brick,Cement Board
New Construction No
Schools
Elementary Schools John Winship Elementary School
Middle Schools Twin Creeks Middle School
High Schools Spring High School
School District 48 - Spring
Others
Senior Community No
Restrictions Deed Restrictions,Restricted
Tax ID 123-272-003-0017
Ownership Full Ownership
Energy Description Ceiling Fans,Digital Program Thermostat,Energy Star Appliances,Energy Star/CFL/LED Lights,High-Efficiency HVAC,Insulated/Low-E windows,Other Energy Features,Radiant Attic Barrier
Acceptable Financing Cash Sale, Conventional, FHA, VA
Tax Rate 2.6961
Disclosures Exclusions, Mud, Sellers Disclosure
Green/Energy Cert Energy Star Qualified Home
Listing Terms Cash Sale, Conventional, FHA, VA
Financing Cash Sale,Conventional,FHA,VA
Special Listing Condition Exclusions, Mud, Sellers Disclosure
Read Less

Bought with Nextgen Real Estate Properties
GET MORE INFORMATION




