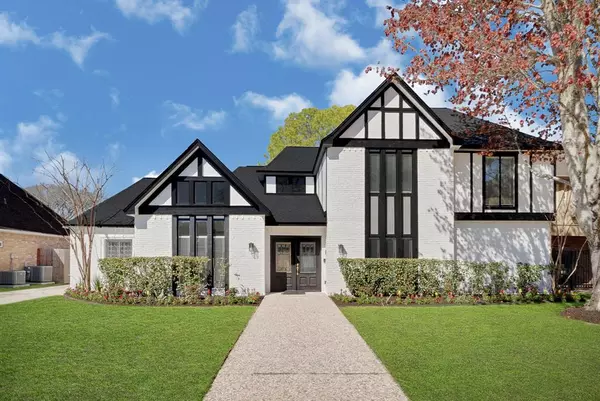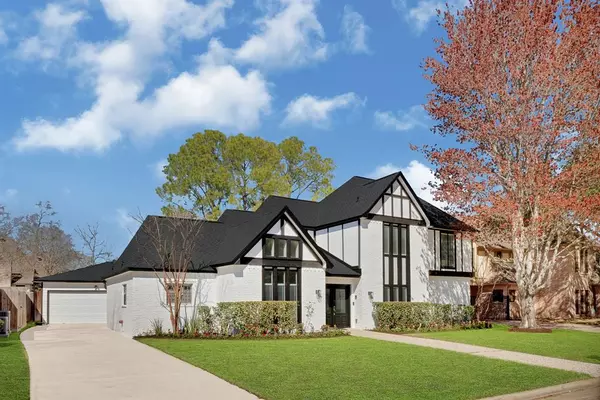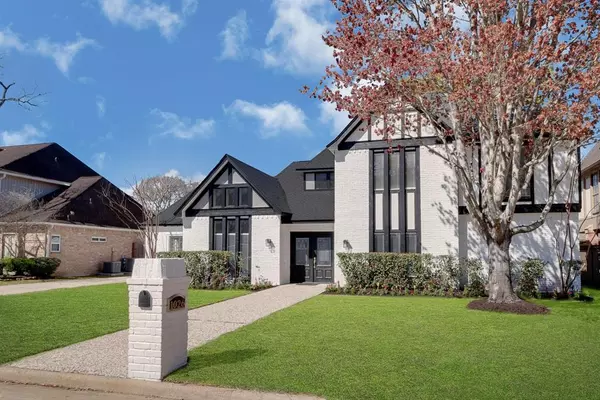For more information regarding the value of a property, please contact us for a free consultation.
1026 Daria DR Houston, TX 77079
Want to know what your home might be worth? Contact us for a FREE valuation!

Our team is ready to help you sell your home for the highest possible price ASAP
Key Details
Property Type Single Family Home
Listing Status Sold
Purchase Type For Sale
Square Footage 2,937 sqft
Price per Sqft $202
Subdivision Fleetwood Sec 05
MLS Listing ID 62398254
Sold Date 04/09/24
Style Traditional
Bedrooms 4
Full Baths 2
Half Baths 1
HOA Fees $70/ann
HOA Y/N 1
Year Built 1979
Annual Tax Amount $9,928
Tax Year 2023
Lot Size 8,800 Sqft
Acres 0.202
Property Description
Welcome to your new Energy Corridor home in the highly sought after Fleetwood subdivision. Upon entering you will be greeted by luxury vinyl flooring and an elevated foyer ceiling. Immediately to the right is a flex space that can be used as an office. Tons of natural light pours into the dining area featuring a cathedral ceiling. The kitchen has soft closed drawers, cabinets, and a walk in pantry. Large windows flood the den with natural light and features a cozy gas fireplace. Neutral interior color palette throughout. Primary bedroom on the 1st floor and 3 bedrooms upstairs, including a game room. Fully fenced backyard with in ground pool and spa; installed pool heater so you can enjoy and relax in the water all year long. Quick access to I-10 from Eldridge Parkway and Highway 6. Remodeled in 2017. New roof, exterior paint, light fixtures, landscaping, and fence in 2024. Buyer to independently verify room dimensions, school district, flood zones and deed restrictions.
Location
State TX
County Harris
Area Energy Corridor
Rooms
Bedroom Description Primary Bed - 1st Floor
Other Rooms Breakfast Room, Den, Formal Dining, Gameroom Up, Home Office/Study, Utility Room in House
Master Bathroom Half Bath, Primary Bath: Double Sinks, Primary Bath: Separate Shower, Primary Bath: Soaking Tub, Secondary Bath(s): Double Sinks, Secondary Bath(s): Tub/Shower Combo
Kitchen Soft Closing Cabinets, Walk-in Pantry
Interior
Interior Features Crown Molding, Dry Bar, Dryer Included, Fire/Smoke Alarm, Formal Entry/Foyer, Prewired for Alarm System, Refrigerator Included, Spa/Hot Tub, Washer Included, Window Coverings
Heating Central Electric, Central Gas
Cooling Central Electric, Central Gas
Flooring Carpet, Tile, Vinyl
Fireplaces Number 1
Fireplaces Type Gas Connections
Exterior
Exterior Feature Back Yard, Back Yard Fenced, Fully Fenced, Patio/Deck, Private Driveway, Sprinkler System
Parking Features Attached/Detached Garage
Garage Spaces 2.0
Pool Heated, In Ground
Roof Type Composition
Private Pool Yes
Building
Lot Description Subdivision Lot
Faces Southeast
Story 2
Foundation Slab
Lot Size Range 0 Up To 1/4 Acre
Sewer Public Sewer
Water Public Water
Structure Type Brick,Vinyl
New Construction No
Schools
Elementary Schools Wolfe Elementary School
Middle Schools Memorial Parkway Junior High School
High Schools Taylor High School (Katy)
School District 30 - Katy
Others
HOA Fee Include Courtesy Patrol
Senior Community No
Restrictions Deed Restrictions
Tax ID 112-136-000-0025
Ownership Full Ownership
Energy Description Ceiling Fans,Digital Program Thermostat
Acceptable Financing Cash Sale, Conventional, FHA, VA
Tax Rate 2.1737
Disclosures Exclusions, Owner/Agent, Sellers Disclosure
Listing Terms Cash Sale, Conventional, FHA, VA
Financing Cash Sale,Conventional,FHA,VA
Special Listing Condition Exclusions, Owner/Agent, Sellers Disclosure
Read Less

Bought with Energy Realty
GET MORE INFORMATION




