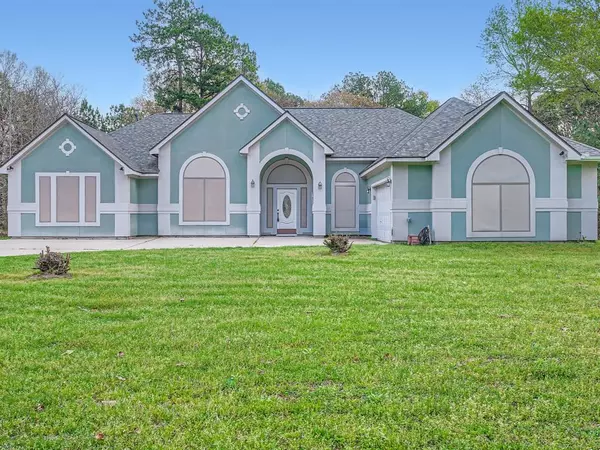For more information regarding the value of a property, please contact us for a free consultation.
19330 Desna CT Porter, TX 77365
Want to know what your home might be worth? Contact us for a FREE valuation!

Our team is ready to help you sell your home for the highest possible price ASAP
Key Details
Property Type Single Family Home
Listing Status Sold
Purchase Type For Sale
Square Footage 2,727 sqft
Price per Sqft $183
Subdivision Riverwalk 03
MLS Listing ID 69053073
Sold Date 04/11/24
Style Traditional
Bedrooms 3
Full Baths 3
Half Baths 1
HOA Fees $37/ann
HOA Y/N 1
Year Built 2006
Annual Tax Amount $7,568
Tax Year 2023
Lot Size 1.250 Acres
Acres 1.25
Property Description
Welcome to this stunning home nestled on over 1 acre of land in a charming community surrounded by serene ponds and lush parks. As you step inside, you're greeted by an abundance of living space adorned with beautiful wood features throughout. The home office boasts built-in shelving and an office. The living room exudes elegance with its tray ceilings, built-in shelves, and a striking fireplace, creating a cozy ambiance for quiet evenings. The spacious kitchen offers ample cabinet and counter space, along with a breakfast nook and adjacent formal dining area. Retreat to the primary bedroom, where tray ceilings, a built-in desk, and an ensuite bath await, complete with a jetted tub, standing shower, and two large walk-in closets. Additional bedrooms provide comfort and space for all. Outside, enjoy the covered patio, fully fenced yard, abundant green space, and a handy storage shed, perfect for outdoor activities and storage needs. ***Never flooded***Virtual Tour link (3D walkthrough).
Location
State TX
County Montgomery
Area Porter/New Caney West
Rooms
Bedroom Description En-Suite Bath,Primary Bed - 1st Floor,Walk-In Closet
Other Rooms Breakfast Room, Formal Dining, Home Office/Study, Kitchen/Dining Combo, Living Area - 1st Floor, Utility Room in House
Master Bathroom Half Bath, Primary Bath: Double Sinks, Primary Bath: Jetted Tub, Primary Bath: Separate Shower, Secondary Bath(s): Shower Only, Secondary Bath(s): Tub/Shower Combo
Kitchen Breakfast Bar, Kitchen open to Family Room, Pantry
Interior
Interior Features Window Coverings
Heating Central Gas
Cooling Central Gas
Flooring Carpet, Tile
Fireplaces Number 1
Exterior
Exterior Feature Back Green Space, Back Yard, Back Yard Fenced, Covered Patio/Deck, Patio/Deck, Storage Shed
Garage Attached Garage
Garage Spaces 2.0
Roof Type Composition
Private Pool No
Building
Lot Description Subdivision Lot
Faces East
Story 1
Foundation Slab
Lot Size Range 1 Up to 2 Acres
Sewer Public Sewer
Water Public Water
Structure Type Other
New Construction No
Schools
Elementary Schools Sorters Mill Elementary School
Middle Schools White Oak Middle School (New Caney)
High Schools Porter High School (New Caney)
School District 39 - New Caney
Others
HOA Fee Include Other
Senior Community No
Restrictions Deed Restrictions
Tax ID 8349-03-33900
Ownership Full Ownership
Energy Description Ceiling Fans
Acceptable Financing Cash Sale, Conventional, FHA, VA
Tax Rate 1.8779
Disclosures Sellers Disclosure
Listing Terms Cash Sale, Conventional, FHA, VA
Financing Cash Sale,Conventional,FHA,VA
Special Listing Condition Sellers Disclosure
Read Less

Bought with Anchor Realty Assoc., Inc.
GET MORE INFORMATION




