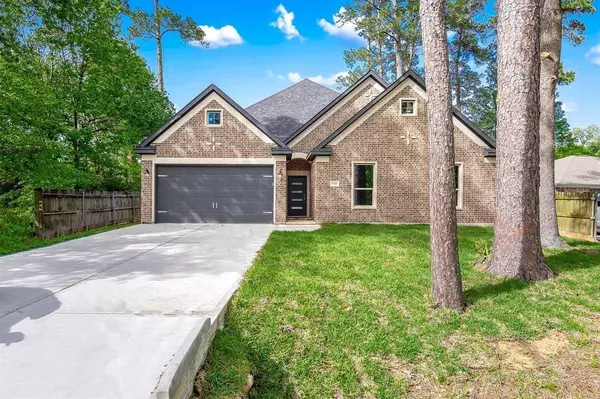For more information regarding the value of a property, please contact us for a free consultation.
3314 Indian Mound TRL Crosby, TX 77532
Want to know what your home might be worth? Contact us for a FREE valuation!

Our team is ready to help you sell your home for the highest possible price ASAP
Key Details
Property Type Single Family Home
Listing Status Sold
Purchase Type For Sale
Square Footage 2,184 sqft
Price per Sqft $144
Subdivision Lake Shadows Sec 02
MLS Listing ID 49226248
Sold Date 04/12/24
Style Traditional
Bedrooms 4
Full Baths 2
Half Baths 1
HOA Fees $12/ann
HOA Y/N 1
Year Built 2023
Annual Tax Amount $943
Tax Year 2022
Lot Size 9,585 Sqft
Acres 0.22
Property Description
Welcome to Lake Shadows. This new custom built 1 story home is waiting for you. So many upgrades to even count! Front and back extended covered patios. Upon entering you are greeted by soaring 10 ft. ceilings throughout entire house this including the garage for those big pickup trucks and toys. The living room opens to the kitchen and back yard access. Kitchen has a large custom breakfast island with Quartz counter tops, stainless steel appliances included Gas stove, dishwasher, mounted microwave, farmhouse sink, upgraded light fixtures. Lots of cabinets all soft-open and close cabinets and drawers. Relax out on your extended covered back Patio with a large back yard. Walking distance or short golf cart drive to the subdivision's lake access.
Location
State TX
County Harris
Area Crosby Area
Rooms
Bedroom Description All Bedrooms Down,Walk-In Closet
Other Rooms 1 Living Area, Breakfast Room, Formal Dining, Kitchen/Dining Combo, Utility Room in House
Master Bathroom Full Secondary Bathroom Down, Primary Bath: Shower Only, Secondary Bath(s): Tub/Shower Combo, Vanity Area
Kitchen Breakfast Bar, Butler Pantry, Island w/ Cooktop, Kitchen open to Family Room
Interior
Interior Features Crown Molding, Fire/Smoke Alarm, High Ceiling
Heating Central Gas
Cooling Central Electric
Flooring Tile
Exterior
Exterior Feature Back Yard
Garage Attached Garage
Garage Spaces 2.0
Garage Description Double-Wide Driveway
Roof Type Composition
Street Surface Asphalt
Private Pool No
Building
Lot Description Subdivision Lot
Story 1
Foundation Slab
Lot Size Range 1/4 Up to 1/2 Acre
Builder Name Private
Sewer Public Sewer
Water Public Water
Structure Type Brick,Cement Board
New Construction Yes
Schools
Elementary Schools Newport Elementary School
Middle Schools Crosby Middle School (Crosby)
High Schools Crosby High School
School District 12 - Crosby
Others
Senior Community No
Restrictions Deed Restrictions,Restricted,Unknown
Tax ID 095-021-000-0025
Ownership Full Ownership
Energy Description Ceiling Fans,Insulated/Low-E windows,Insulation - Batt,Insulation - Blown Cellulose
Acceptable Financing Cash Sale, Conventional, FHA, Seller to Contribute to Buyer's Closing Costs, VA
Tax Rate 2.6038
Disclosures No Disclosures
Listing Terms Cash Sale, Conventional, FHA, Seller to Contribute to Buyer's Closing Costs, VA
Financing Cash Sale,Conventional,FHA,Seller to Contribute to Buyer's Closing Costs,VA
Special Listing Condition No Disclosures
Read Less

Bought with Wolf Realty
GET MORE INFORMATION




