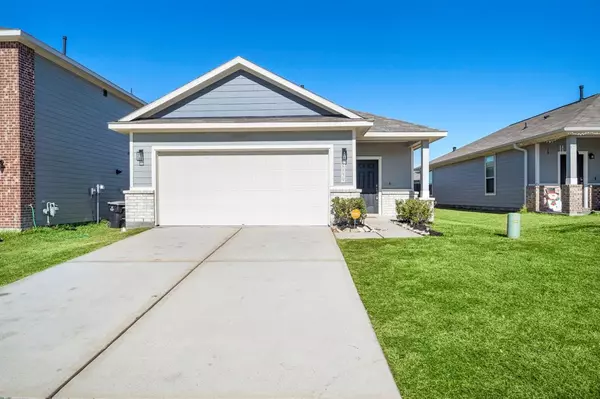For more information regarding the value of a property, please contact us for a free consultation.
20079 Northpark Ash LN Porter, TX 77365
Want to know what your home might be worth? Contact us for a FREE valuation!

Our team is ready to help you sell your home for the highest possible price ASAP
Key Details
Property Type Single Family Home
Listing Status Sold
Purchase Type For Sale
Square Footage 1,659 sqft
Price per Sqft $141
Subdivision Northpark Woods
MLS Listing ID 66744716
Sold Date 04/24/24
Style Traditional
Bedrooms 3
Full Baths 2
HOA Fees $62/ann
HOA Y/N 1
Year Built 2019
Annual Tax Amount $8,649
Tax Year 2023
Lot Size 4,605 Sqft
Acres 0.1057
Property Description
Welcome home to this immaculate single-story in Northpark Woods. This charming three-bedroom, two bath bungalow sits on a quiet street out of the high-traffic area of the community. You'll love the low-maintenance neutral tile present throughout all the common spaces, perfect for pets and families. New paint and lighting refresh the interior of this newer home. Summon your inner-chef in a huge kitchen boasting granite countertops, new stainless appliances, and a gorgeous tile backsplash to contrast with rich, dark cabinets. Stay connected with friends and family with open sight lines from the kitchen through the dining space and into the living room beyond. Relax in your private owner's retreat with rear facing windows. Reinvigorate yourself in the oversized luxurious walk-in shower. You'll have room for everyone and everything in the large secondary bedrooms, perfect for study, work, sleep, and play. Out back, you'll enjoy grilling and entertaining on the patio in the fenced yard.
Location
State TX
County Montgomery
Area Porter/New Caney West
Rooms
Bedroom Description All Bedrooms Down,En-Suite Bath,Primary Bed - 1st Floor,Split Plan,Walk-In Closet
Other Rooms 1 Living Area, Family Room, Living Area - 1st Floor, Utility Room in House
Master Bathroom Full Secondary Bathroom Down, Primary Bath: Shower Only, Secondary Bath(s): Tub/Shower Combo
Den/Bedroom Plus 3
Kitchen Kitchen open to Family Room, Pantry
Interior
Interior Features Formal Entry/Foyer, Window Coverings
Heating Central Gas
Cooling Central Electric
Flooring Carpet, Tile
Exterior
Exterior Feature Back Yard, Back Yard Fenced, Patio/Deck, Porch
Garage Attached Garage
Garage Spaces 2.0
Garage Description Double-Wide Driveway
Roof Type Composition
Street Surface Concrete,Curbs
Private Pool No
Building
Lot Description Subdivision Lot
Faces South
Story 1
Foundation Slab
Lot Size Range 0 Up To 1/4 Acre
Sewer Public Sewer
Water Public Water, Water District
Structure Type Brick,Cement Board,Wood
New Construction No
Schools
Elementary Schools Brookwood Forest Elementary School
Middle Schools Woodridge Forest Middle School
High Schools West Fork High School
School District 39 - New Caney
Others
Senior Community No
Restrictions Deed Restrictions
Tax ID 7471-00-11900
Ownership Full Ownership
Energy Description Ceiling Fans,Digital Program Thermostat
Acceptable Financing Cash Sale, Conventional, FHA, VA
Tax Rate 3.4875
Disclosures Mud, Sellers Disclosure, Special Addendum
Listing Terms Cash Sale, Conventional, FHA, VA
Financing Cash Sale,Conventional,FHA,VA
Special Listing Condition Mud, Sellers Disclosure, Special Addendum
Read Less

Bought with Red Door Realty & Associates
GET MORE INFORMATION




