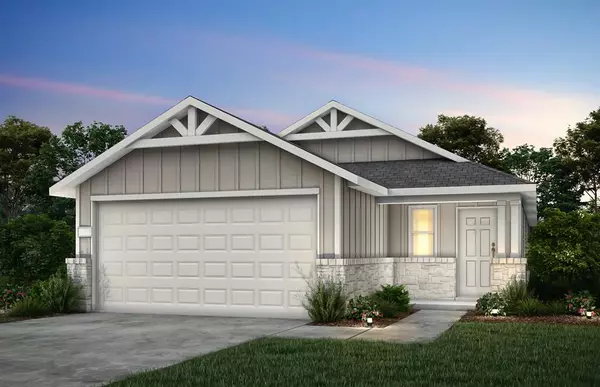For more information regarding the value of a property, please contact us for a free consultation.
26218 Arrowleaf DR Magnolia, TX 77355
Want to know what your home might be worth? Contact us for a FREE valuation!

Our team is ready to help you sell your home for the highest possible price ASAP
Key Details
Property Type Single Family Home
Listing Status Sold
Purchase Type For Sale
Square Footage 1,512 sqft
Price per Sqft $185
Subdivision Decker Farms
MLS Listing ID 55033819
Sold Date 05/29/24
Style Traditional
Bedrooms 3
Full Baths 2
HOA Fees $54/ann
HOA Y/N 1
Year Built 2024
Property Description
This home will be ready for you in May 2024!! Welcome home to the Taft model at Decker Farms. This meticulously designed home offers a perfect blend of style, functionality, & convenience. With over 1500 sqft of living space, it features three bedrooms, & a study. The heart of this home lies in the stunning 42" soft-close kitchen cabinets, w/granite counters & tile backsplash. The home also includes a refrigerator & washer/dryer – everything you need! The open-concept layout seamlessly connects the kitchen to the gathering & dining areas. A study off the gathering room makes the perfect home office or kids’ playroom! The primary suite has an en-suite bathroom, & w/a walk-in shower complete w/a spacious walk-in closet. It is complete with full sod & full sprinklers & a covered patio is the perfect place to enjoy our Texas weather. Situated within the esteemed Tomball ISD, this community provides parks & walking trails with convenient access to major highways, shopping, and dinging.
Location
State TX
County Montgomery
Area Tomball
Rooms
Bedroom Description Primary Bed - 1st Floor
Master Bathroom Primary Bath: Shower Only, Secondary Bath(s): Tub/Shower Combo
Kitchen Island w/o Cooktop
Interior
Interior Features Fire/Smoke Alarm, Formal Entry/Foyer, High Ceiling
Heating Central Gas
Cooling Central Electric
Flooring Carpet, Vinyl Plank
Exterior
Exterior Feature Back Yard Fenced, Covered Patio/Deck, Sprinkler System
Garage Attached Garage
Garage Spaces 2.0
Roof Type Composition
Street Surface Concrete,Curbs,Gutters
Private Pool No
Building
Lot Description Subdivision Lot
Faces North
Story 1
Foundation Slab
Lot Size Range 0 Up To 1/4 Acre
Builder Name Centex
Sewer Public Sewer
Water Public Water, Water District
Structure Type Wood
New Construction Yes
Schools
Elementary Schools Decker Prairie Elementary School
Middle Schools Tomball Junior High School
High Schools Tomball High School
School District 53 - Tomball
Others
Senior Community No
Restrictions Deed Restrictions
Tax ID NA
Acceptable Financing Cash Sale, Conventional, FHA, VA
Tax Rate 3.34
Disclosures No Disclosures
Listing Terms Cash Sale, Conventional, FHA, VA
Financing Cash Sale,Conventional,FHA,VA
Special Listing Condition No Disclosures
Read Less

Bought with RE/MAX Universal Vintage
GET MORE INFORMATION




