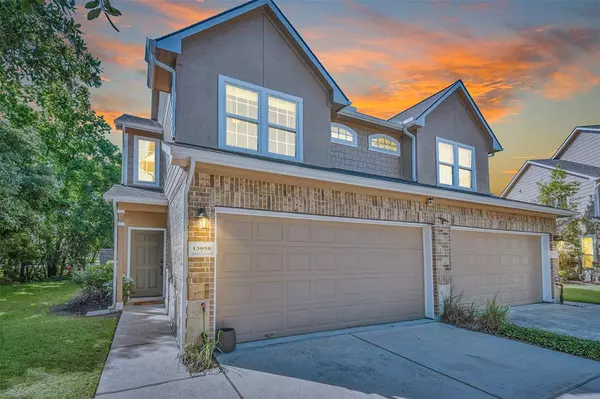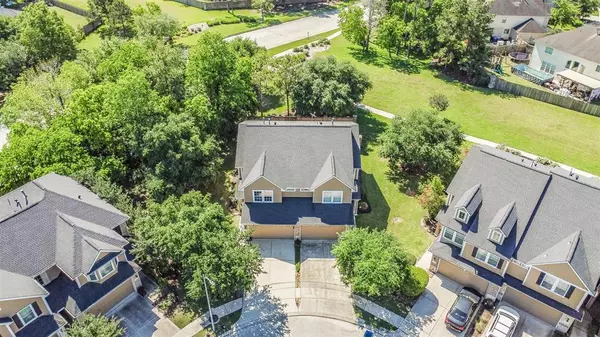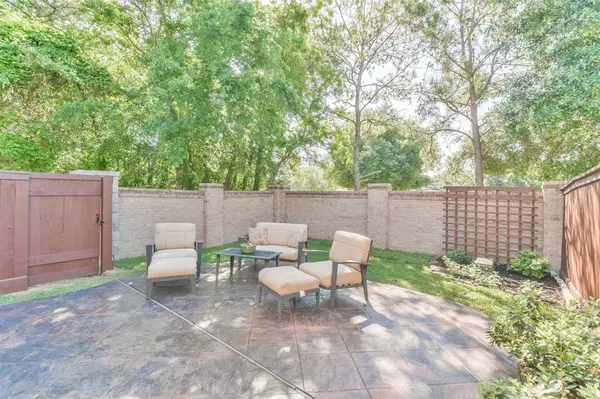For more information regarding the value of a property, please contact us for a free consultation.
13058 Jasmine Park LN Houston, TX 77044
Want to know what your home might be worth? Contact us for a FREE valuation!

Our team is ready to help you sell your home for the highest possible price ASAP
Key Details
Property Type Townhouse
Sub Type Townhouse
Listing Status Sold
Purchase Type For Sale
Square Footage 1,398 sqft
Price per Sqft $157
Subdivision Summerwood Sec 31 Amd Pla
MLS Listing ID 80187377
Sold Date 06/03/24
Style Traditional
Bedrooms 2
Full Baths 2
Half Baths 1
HOA Fees $197/mo
Year Built 2008
Annual Tax Amount $4,636
Tax Year 2023
Lot Size 2,686 Sqft
Property Description
Over the top improvements and condition. This place is incredible. Premium, private, lot location w/greenbelt trails behind, green space between homes, no back neighbor! High ceilings w/custom touches everywhere. Unique lighting, beautiful floors, custom storage in master bathroom, & under breakfast bar. Peaceful backyard w/beautiful trees and stained concrete. Beautiful floors through home, no carpet. Large master bedroom w/beautiful wood, high ceilings fan and recessed lighting. Beautiful finishes in master bath, an added cabinet w/plug to hide your styling tools, plus a custom build medicine cabinet in wall. Large utility room w/cabinets. Excellent garage with cabinets. Large patio is perfect for your weekend plans. Take a walk through the beautiful neighborhood right outside your door to enjoy the neighborhood amenities: gym, tennis, lake, clubhouse etc. Easy access to beltway 8 is perfect for commuting. HEB, shopping and dining all so close. Watch video for a walkthrough tour!
Location
State TX
County Harris
Area Summerwood/Lakeshore
Rooms
Bedroom Description All Bedrooms Up,Primary Bed - 2nd Floor
Other Rooms 1 Living Area, Living Area - 1st Floor, Living/Dining Combo
Master Bathroom Primary Bath: Shower Only
Kitchen Breakfast Bar, Kitchen open to Family Room, Pantry, Under Cabinet Lighting
Interior
Interior Features Fire/Smoke Alarm, High Ceiling, Open Ceiling, Refrigerator Included, Window Coverings
Heating Central Gas
Cooling Central Electric
Flooring Tile, Vinyl Plank, Wood
Appliance Dryer Included, Full Size, Gas Dryer Connections, Refrigerator, Washer Included
Dryer Utilities 1
Laundry Utility Rm in House
Exterior
Exterior Feature Back Yard, Fenced, Patio/Deck
Parking Features Attached Garage
Garage Spaces 2.0
Roof Type Composition
Street Surface Concrete
Private Pool No
Building
Faces South
Story 2
Unit Location Greenbelt
Entry Level Levels 1 and 2
Foundation Slab
Sewer Public Sewer
Water Public Water, Water District
Structure Type Brick,Cement Board
New Construction No
Schools
Elementary Schools Summerwood Elementary School
Middle Schools Woodcreek Middle School
High Schools Summer Creek High School
School District 29 - Humble
Others
HOA Fee Include Exterior Building,Grounds,Insurance
Senior Community No
Tax ID 128-596-001-0004
Ownership Full Ownership
Energy Description Ceiling Fans,Digital Program Thermostat,HVAC>13 SEER,Insulated/Low-E windows
Acceptable Financing Cash Sale, Conventional, FHA, VA
Tax Rate 2.4038
Disclosures Exclusions, Mud, Sellers Disclosure
Listing Terms Cash Sale, Conventional, FHA, VA
Financing Cash Sale,Conventional,FHA,VA
Special Listing Condition Exclusions, Mud, Sellers Disclosure
Read Less

Bought with Realty ONE Group Iconic
GET MORE INFORMATION




