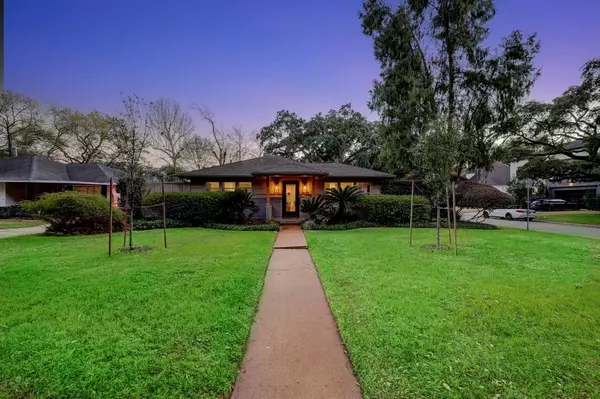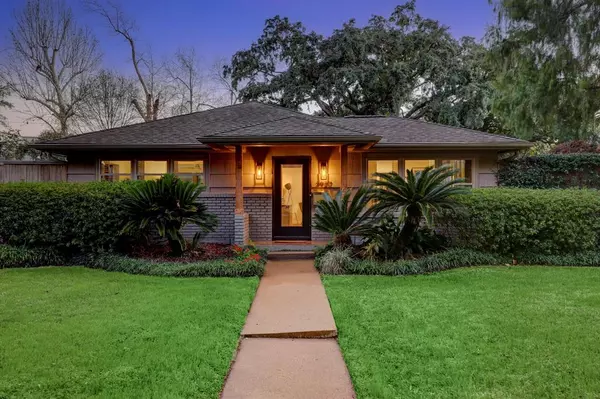For more information regarding the value of a property, please contact us for a free consultation.
3927 W Main ST Houston, TX 77027
Want to know what your home might be worth? Contact us for a FREE valuation!

Our team is ready to help you sell your home for the highest possible price ASAP
Key Details
Property Type Single Family Home
Listing Status Sold
Purchase Type For Sale
Square Footage 1,847 sqft
Price per Sqft $476
Subdivision Weslayan Plaza Sec 01
MLS Listing ID 93664897
Sold Date 06/03/24
Style Contemporary/Modern,Ranch
Bedrooms 3
Full Baths 2
Year Built 1950
Annual Tax Amount $15,316
Tax Year 2023
Lot Size 6,900 Sqft
Acres 0.1584
Property Description
Beautiful renovation located in a highly desired neighborhood. All recent windows, kitchen, lighting and baths. Gorgeous hardwood floors with fresh paint thru-out. One of the larger floor plans with three bedrooms, two baths and a family room all located on a lovely corner lot with mature landscaping offering multiple out-door areas for entertaining or peaceful relaxation. (room for a pool) Great walking neighborhood with Highland Village , Costco, Central Market, and many 5 star restaurants just steps away. Easy access to Highways, Downtown and Medical Center. Zoned to some of Houstons best schools to include St George Elem. and Lanier middle. Wont last ! A MUST SEE !
Location
State TX
County Harris
Area Highland Village/Midlane
Rooms
Bedroom Description All Bedrooms Down,Primary Bed - 1st Floor
Other Rooms Family Room, Formal Dining, Formal Living, Living Area - 1st Floor, Utility Room in Garage
Master Bathroom Primary Bath: Separate Shower, Vanity Area
Den/Bedroom Plus 3
Kitchen Kitchen open to Family Room
Interior
Interior Features Window Coverings
Heating Central Gas
Cooling Central Electric
Flooring Concrete, Wood
Exterior
Exterior Feature Back Green Space, Back Yard, Back Yard Fenced, Fully Fenced, Patio/Deck, Private Driveway, Sprinkler System
Garage Attached Garage
Garage Spaces 2.0
Garage Description Additional Parking, Double-Wide Driveway
Roof Type Composition
Street Surface Asphalt,Concrete
Private Pool No
Building
Lot Description Corner, Subdivision Lot
Faces North
Story 1
Foundation Slab
Lot Size Range 0 Up To 1/4 Acre
Sewer Public Sewer
Water Public Water
Structure Type Wood
New Construction No
Schools
Elementary Schools School At St George Place
Middle Schools Lanier Middle School
High Schools Lamar High School (Houston)
School District 27 - Houston
Others
Senior Community No
Restrictions Deed Restrictions
Tax ID 077-285-002-0001
Energy Description Insulated/Low-E windows
Acceptable Financing Cash Sale, Conventional
Tax Rate 2.0148
Disclosures Sellers Disclosure
Listing Terms Cash Sale, Conventional
Financing Cash Sale,Conventional
Special Listing Condition Sellers Disclosure
Read Less

Bought with Martha Turner Sotheby's International Realty
GET MORE INFORMATION




