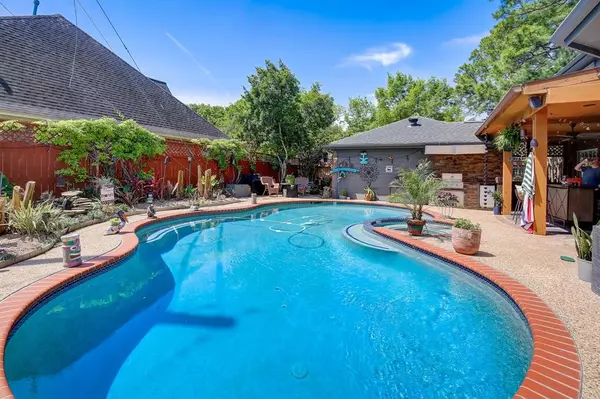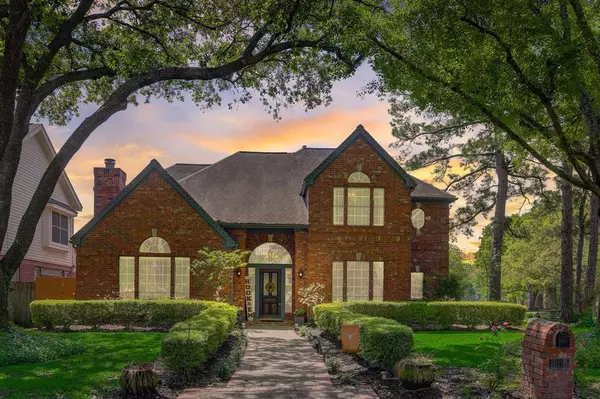For more information regarding the value of a property, please contact us for a free consultation.
16131 Abberton Hill Drive Spring, TX 77379
Want to know what your home might be worth? Contact us for a FREE valuation!

Our team is ready to help you sell your home for the highest possible price ASAP
Key Details
Property Type Single Family Home
Listing Status Sold
Purchase Type For Sale
Square Footage 3,587 sqft
Price per Sqft $142
Subdivision Champion Forest
MLS Listing ID 19428957
Sold Date 06/06/24
Style Traditional
Bedrooms 4
Full Baths 3
Half Baths 1
HOA Fees $20/ann
HOA Y/N 1
Year Built 1989
Annual Tax Amount $9,700
Lot Size 8,968 Sqft
Property Description
Introducing your personal retreat in the sought-after Champion Forest community! Nestled within this serene locale, this exquisite residence boasts 4 generously sized bedrooms, providing ample space for comfortable living. Ascend to the expansive open game room, offering panoramic views of the lower level, perfect for entertaining or relaxing in style.
Step into the heart of the home - a recently remodeled kitchen - where culinary dreams come to life. Seamlessly connecting to the inviting family room, complete with a private coffee bar and wine cooler, this space exudes warmth and sophistication. Unwind in the study, adorned with a gas fireplace and elegant double French doors, creating an ambiance of refined tranquility.
Many new updates. See attachment
Indulge in luxury living amidst the charm of Champion Forest - your oasis awaits.
Location
State TX
County Harris
Area Champions Area
Rooms
Bedroom Description En-Suite Bath,Primary Bed - 1st Floor,Sitting Area,Walk-In Closet
Other Rooms 1 Living Area, Breakfast Room, Formal Dining, Gameroom Up, Home Office/Study
Master Bathroom Half Bath, Primary Bath: Double Sinks, Primary Bath: Jetted Tub, Primary Bath: Separate Shower, Secondary Bath(s): Tub/Shower Combo
Kitchen Breakfast Bar, Island w/ Cooktop, Kitchen open to Family Room, Pantry, Walk-in Pantry
Interior
Interior Features Fire/Smoke Alarm, Formal Entry/Foyer, High Ceiling, Spa/Hot Tub
Heating Central Electric
Cooling Central Electric, Zoned
Flooring Slate, Vinyl Plank, Wood
Fireplaces Number 2
Fireplaces Type Electric Fireplace, Gas Connections, Wood Burning Fireplace
Exterior
Exterior Feature Back Yard Fenced, Covered Patio/Deck, Outdoor Kitchen, Patio/Deck, Sprinkler System
Garage Detached Garage
Garage Spaces 2.0
Pool Heated, In Ground, Salt Water
Roof Type Composition
Private Pool Yes
Building
Lot Description Corner
Story 2
Foundation Slab
Lot Size Range 0 Up To 1/4 Acre
Sewer Public Sewer
Water Public Water
Structure Type Brick
New Construction No
Schools
Elementary Schools Brill Elementary School
Middle Schools Kleb Intermediate School
High Schools Klein High School
School District 32 - Klein
Others
HOA Fee Include Recreational Facilities
Senior Community No
Restrictions Deed Restrictions
Tax ID 114-854-003-0006
Energy Description Attic Fan,Attic Vents,Ceiling Fans,High-Efficiency HVAC,HVAC>13 SEER
Acceptable Financing Cash Sale, Conventional, FHA, VA
Disclosures Owner/Agent, Sellers Disclosure
Listing Terms Cash Sale, Conventional, FHA, VA
Financing Cash Sale,Conventional,FHA,VA
Special Listing Condition Owner/Agent, Sellers Disclosure
Read Less

Bought with BHGRE Gary Greene
GET MORE INFORMATION




