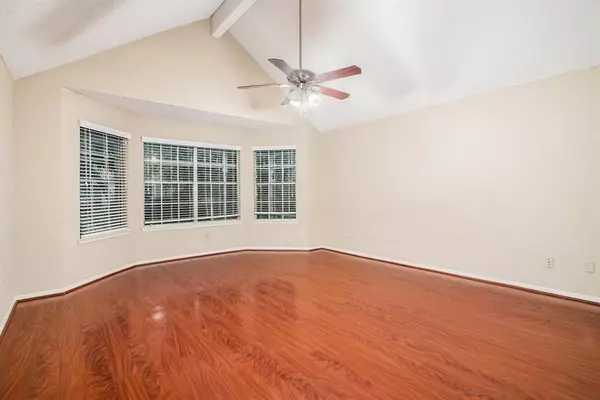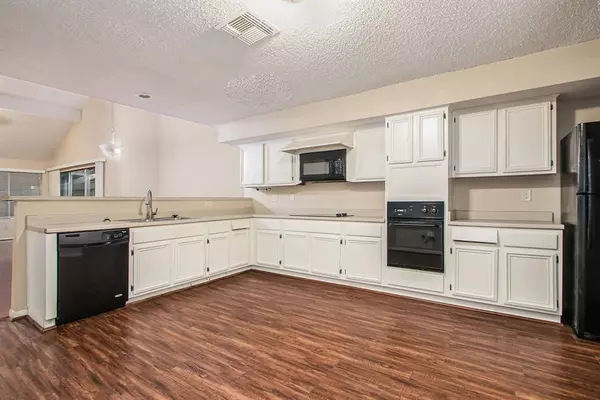For more information regarding the value of a property, please contact us for a free consultation.
12718 Ashford Knoll DR Houston, TX 77082
Want to know what your home might be worth? Contact us for a FREE valuation!

Our team is ready to help you sell your home for the highest possible price ASAP
Key Details
Property Type Single Family Home
Listing Status Sold
Purchase Type For Sale
Square Footage 1,779 sqft
Price per Sqft $111
Subdivision Ashford Park Sec 06
MLS Listing ID 78571921
Sold Date 06/10/24
Style Traditional
Bedrooms 3
Full Baths 2
HOA Fees $45/ann
HOA Y/N 1
Year Built 1981
Annual Tax Amount $4,488
Tax Year 2023
Lot Size 5,005 Sqft
Acres 0.1149
Property Description
Welcome to 12718 Ashford Knoll This home boasts a thoughtfully designed open floor plan with high ceilings that create an airy and inviting ambiance throughout. Step into the spacious primary bedroom, your personal retreat, featuring ample space and adorned with double sinks and a soaking tub in the bathroom, providing the perfect space for relaxation and rejuvenation after a long day. The kitchen offers an abundance of cabinets for storage, ensuring all your culinary essentials are neatly organized and within reach. With its desirable layout 12718 Ashford Knoll epitomizes comfort, offering the perfect place to call home. Schedule your showing today!
Location
State TX
County Harris
Area Alief
Rooms
Bedroom Description Primary Bed - 1st Floor
Other Rooms 1 Living Area, Breakfast Room, Formal Living
Master Bathroom Primary Bath: Double Sinks, Primary Bath: Tub/Shower Combo
Interior
Interior Features Refrigerator Included
Heating Central Electric
Cooling Central Electric
Flooring Vinyl, Wood
Fireplaces Number 1
Fireplaces Type Wood Burning Fireplace
Exterior
Exterior Feature Back Yard
Garage Attached Garage
Garage Spaces 2.0
Roof Type Composition
Street Surface Asphalt
Private Pool No
Building
Lot Description Subdivision Lot
Faces South
Story 1
Foundation Slab
Lot Size Range 0 Up To 1/4 Acre
Sewer Public Sewer
Water Public Water
Structure Type Brick,Cement Board
New Construction No
Schools
Elementary Schools Heflin Elementary School
Middle Schools O'Donnell Middle School
High Schools Aisd Draw
School District 2 - Alief
Others
Senior Community No
Restrictions Deed Restrictions
Tax ID 113-190-000-0030
Energy Description Ceiling Fans
Acceptable Financing Cash Sale, Conventional, FHA, VA
Tax Rate 2.1332
Disclosures Sellers Disclosure
Listing Terms Cash Sale, Conventional, FHA, VA
Financing Cash Sale,Conventional,FHA,VA
Special Listing Condition Sellers Disclosure
Read Less

Bought with REALM Real Estate Professional
GET MORE INFORMATION




