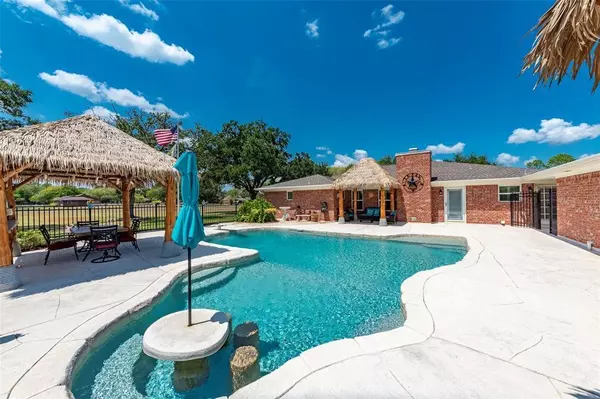For more information regarding the value of a property, please contact us for a free consultation.
13221 Jamie LN Santa Fe, TX 77510
Want to know what your home might be worth? Contact us for a FREE valuation!

Our team is ready to help you sell your home for the highest possible price ASAP
Key Details
Property Type Single Family Home
Listing Status Sold
Purchase Type For Sale
Square Footage 2,500 sqft
Price per Sqft $236
Subdivision Thamans 2Nd Sub 91
MLS Listing ID 83662074
Sold Date 06/17/24
Style Traditional
Bedrooms 4
Full Baths 4
Half Baths 1
Year Built 1981
Lot Size 1.008 Acres
Acres 1.0
Property Description
Timeless Resident & Private Oasis! Locate at the end of a private road, this amazing property offers peaceful country living on ~1 acre with Pool, Workshop & 6-Car Garage! 3,809 total livable square footage. 2500-sf main house features 3-bedrooms, 2 full-baths, office & both formals w/ 1100-sf detached 3-car garage & built-in workshop area. Entertain friends & family in the backyard oasis with in-ground swimming pool featuring cool-decking, built-in table & 4 bar stools within the pool, in addition to pool-bath. Large 40 x 32 workshop offers endless possibilities with 1309 livable square footage plus 3-car garage - a dream for car enthusiasts! The ultimate Man-cave, this space could be used as full apartment, complete w/ living area, office or bedroom, full kitchen & bathrooms. Original homeowners have made recent improvements including Roof, Double-pane Windows, Hardy plank siding, Aerobic septic, AC's & PVC PEX plumbing. 2 adjoining acres for sale too. See Photos/PDF & Listing Video.
Location
State TX
County Galveston
Area Santa Fe
Rooms
Bedroom Description All Bedrooms Down
Other Rooms Breakfast Room, Family Room, Formal Dining, Formal Living, Gameroom Up, Garage Apartment, Guest Suite w/Kitchen, Home Office/Study
Master Bathroom Half Bath, Primary Bath: Double Sinks, Primary Bath: Separate Shower, Secondary Bath(s): Double Sinks, Secondary Bath(s): Shower Only, Vanity Area
Den/Bedroom Plus 5
Kitchen Breakfast Bar, Pantry, Pots/Pans Drawers, Reverse Osmosis, Second Sink, Under Cabinet Lighting
Interior
Interior Features Crown Molding, Formal Entry/Foyer, High Ceiling, Wet Bar, Window Coverings
Heating Central Electric
Cooling Central Electric
Flooring Carpet, Engineered Wood, Tile
Fireplaces Number 1
Fireplaces Type Mock Fireplace, Wood Burning Fireplace
Exterior
Exterior Feature Back Yard Fenced, Covered Patio/Deck, Detached Gar Apt /Quarters, Patio/Deck, Porch, Private Driveway, Side Yard, Storage Shed, Workshop
Garage Attached Garage, Detached Garage
Garage Spaces 6.0
Garage Description Additional Parking, Auto Garage Door Opener, Boat Parking, Double-Wide Driveway, Extra Driveway, Workshop
Pool Gunite, In Ground
Roof Type Composition
Street Surface Asphalt,Gutters
Private Pool Yes
Building
Lot Description Cleared, Cul-De-Sac
Story 1
Foundation Slab
Lot Size Range 1 Up to 2 Acres
Sewer Septic Tank
Water Well
Structure Type Brick,Cement Board,Wood
New Construction No
Schools
Elementary Schools Roy J. Wollam Elementary School
Middle Schools Santa Fe Junior High School
High Schools Santa Fe High School
School District 45 - Santa Fe
Others
Senior Community No
Restrictions Unknown
Tax ID 7056-0000-0336-006
Ownership Full Ownership
Energy Description Attic Vents,Ceiling Fans,Digital Program Thermostat,High-Efficiency HVAC,HVAC>13 SEER,Insulated/Low-E windows,Storm Windows
Acceptable Financing Cash Sale, Conventional, FHA, VA
Disclosures Sellers Disclosure
Listing Terms Cash Sale, Conventional, FHA, VA
Financing Cash Sale,Conventional,FHA,VA
Special Listing Condition Sellers Disclosure
Read Less

Bought with Keller Williams Realty Southwest
GET MORE INFORMATION




