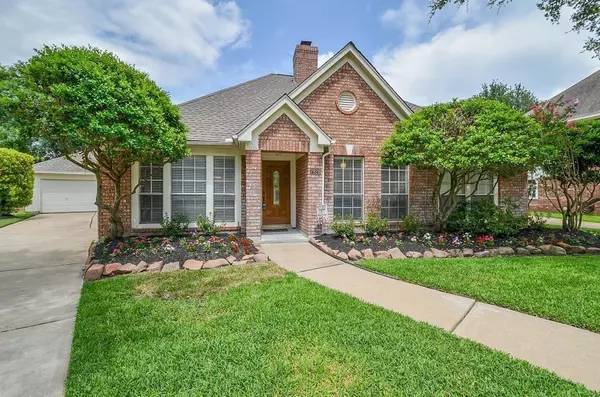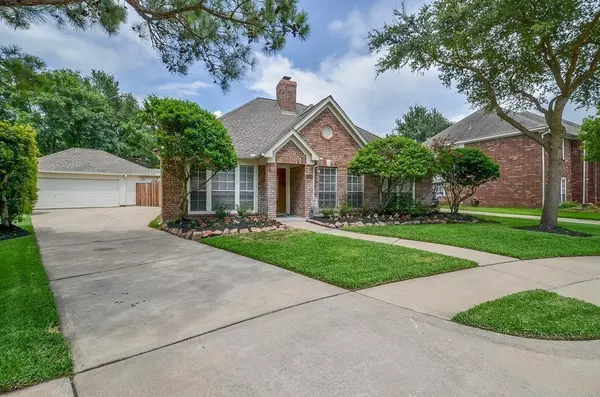For more information regarding the value of a property, please contact us for a free consultation.
7926 Regal Spruce CT Houston, TX 77095
Want to know what your home might be worth? Contact us for a FREE valuation!

Our team is ready to help you sell your home for the highest possible price ASAP
Key Details
Property Type Single Family Home
Listing Status Sold
Purchase Type For Sale
Square Footage 2,164 sqft
Price per Sqft $161
Subdivision Copperfield Westcreek Village
MLS Listing ID 45119360
Sold Date 06/17/24
Style Ranch
Bedrooms 4
Full Baths 2
HOA Fees $68/ann
HOA Y/N 1
Year Built 1992
Annual Tax Amount $6,959
Tax Year 2023
Lot Size 8,415 Sqft
Acres 0.1932
Property Description
Beautifully updated 4-bedroom, 2-bathroom home nestled on a cul-de-sac street. Upon entering, you'll be greeted by wood look tile flooring throughout main living areas, formal dining area that sets the stage for elegant gatherings. The remodeled kitchen boasts stainless steel appliances, granite countertops, and ample space for culinary creativity. The kitchen seamlessly flows into the spacious family room with fireplace, creating an inviting space for relaxation.
The primary bedroom provides a private retreat with triple closets, cleverly separated from the other bedrooms.
Step outside to discover a backyard oasis, complete with a flagstone patio and an in-ground spa with a soothing waterfall feature. Whether you're hosting a barbecue or unwinding after a long day, this outdoor space is designed for enjoyment.
Experience the allure of 7926 Regal Spruce Court, where modern updates and thoughtful design come together to create a comfortable and inviting living space.
Location
State TX
County Harris
Area Copperfield Area
Rooms
Bedroom Description All Bedrooms Down,En-Suite Bath,Split Plan
Other Rooms Breakfast Room, Family Room, Formal Dining, Formal Living, Utility Room in House
Master Bathroom Primary Bath: Double Sinks, Primary Bath: Jetted Tub, Primary Bath: Separate Shower, Secondary Bath(s): Double Sinks, Secondary Bath(s): Tub/Shower Combo, Vanity Area
Kitchen Breakfast Bar, Kitchen open to Family Room
Interior
Interior Features Crown Molding, Formal Entry/Foyer
Heating Central Gas
Cooling Central Electric
Flooring Carpet, Tile
Fireplaces Number 1
Exterior
Exterior Feature Back Yard Fenced, Patio/Deck, Private Driveway, Spa/Hot Tub
Garage Detached Garage
Garage Spaces 2.0
Garage Description Auto Garage Door Opener
Roof Type Composition
Street Surface Concrete
Private Pool No
Building
Lot Description Cul-De-Sac, Subdivision Lot
Story 1
Foundation Slab
Lot Size Range 0 Up To 1/4 Acre
Sewer Public Sewer
Water Public Water
Structure Type Brick
New Construction No
Schools
Elementary Schools Copeland Elementary School (Cypress-Fairbanks)
Middle Schools Aragon Middle School
High Schools Langham Creek High School
School District 13 - Cypress-Fairbanks
Others
Senior Community No
Restrictions Deed Restrictions
Tax ID 117-210-004-0060
Energy Description Ceiling Fans
Acceptable Financing Cash Sale, Conventional
Tax Rate 2.137
Disclosures Mud, Sellers Disclosure, Tenant Occupied
Listing Terms Cash Sale, Conventional
Financing Cash Sale,Conventional
Special Listing Condition Mud, Sellers Disclosure, Tenant Occupied
Read Less

Bought with SKW Realty
GET MORE INFORMATION




