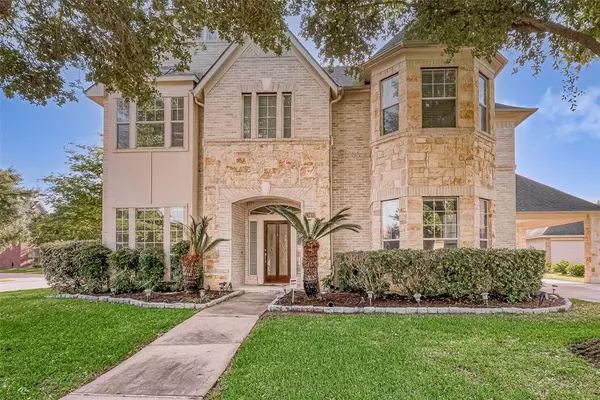For more information regarding the value of a property, please contact us for a free consultation.
13403 Misty Orchard LN Sugar Land, TX 77498
Want to know what your home might be worth? Contact us for a FREE valuation!

Our team is ready to help you sell your home for the highest possible price ASAP
Key Details
Property Type Single Family Home
Listing Status Sold
Purchase Type For Sale
Square Footage 3,373 sqft
Price per Sqft $151
Subdivision Orchard Lake Estates Sec 1
MLS Listing ID 14304761
Sold Date 06/28/24
Style Traditional
Bedrooms 4
Full Baths 3
Half Baths 1
HOA Fees $108/ann
HOA Y/N 1
Year Built 2002
Annual Tax Amount $9,668
Tax Year 2023
Lot Size 9,503 Sqft
Acres 0.2182
Property Description
Nestled on a premier corner lot within the serene confines of an exclusive gated community, this elegant two-story residence presents an exceptional living experience.
Crafted for those who appreciate the finer aspects of life, the home welcomes you with its grandeur, starting from a meticulously designed formal dining area that promises to host memorable gatherings. The inclusion of a study or office space ensures the perfect balance between work and leisure, providing a tranquil retreat for productivity or contemplation. Ascending to the upper level, you are greeted by a versatile game room, a dedicated space that promises endless entertainment options and leisure moments for family and friends.
The community's strategic location offers the ultimate convenience, positioned closely to a vibrant selection of shopping, entertainment options, and with effortless access to major freeways, ensuring that every amenity is just moments away.
Location
State TX
County Fort Bend
Area Sugar Land West
Rooms
Bedroom Description Primary Bed - 1st Floor,Walk-In Closet
Other Rooms Breakfast Room, Family Room, Formal Dining, Gameroom Up, Home Office/Study, Utility Room in House
Master Bathroom Primary Bath: Double Sinks, Primary Bath: Separate Shower, Primary Bath: Soaking Tub, Secondary Bath(s): Tub/Shower Combo
Den/Bedroom Plus 4
Kitchen Island w/ Cooktop, Kitchen open to Family Room, Pantry, Under Cabinet Lighting
Interior
Interior Features Crown Molding, Fire/Smoke Alarm, High Ceiling, Prewired for Alarm System
Heating Central Gas
Cooling Central Electric
Flooring Carpet, Tile
Fireplaces Number 1
Fireplaces Type Gaslog Fireplace
Exterior
Exterior Feature Back Yard Fenced, Controlled Subdivision Access, Fully Fenced
Garage Detached Garage
Garage Spaces 2.0
Roof Type Composition
Private Pool No
Building
Lot Description Subdivision Lot
Faces East
Story 2
Foundation Slab
Lot Size Range 0 Up To 1/4 Acre
Sewer Public Sewer
Water Water District
Structure Type Brick
New Construction No
Schools
Elementary Schools Oyster Creek Elementary School
Middle Schools Garcia Middle School (Fort Bend)
High Schools Austin High School (Fort Bend)
School District 19 - Fort Bend
Others
HOA Fee Include Grounds,Limited Access Gates,Recreational Facilities
Senior Community No
Restrictions Deed Restrictions
Tax ID 5670-01-002-1410-907
Energy Description Attic Vents,Ceiling Fans,Digital Program Thermostat,HVAC>13 SEER,Tankless/On-Demand H2O Heater
Tax Rate 2.3683
Disclosures Mud, Sellers Disclosure
Special Listing Condition Mud, Sellers Disclosure
Read Less

Bought with All City Real Estate, Ltd. Co.
GET MORE INFORMATION




