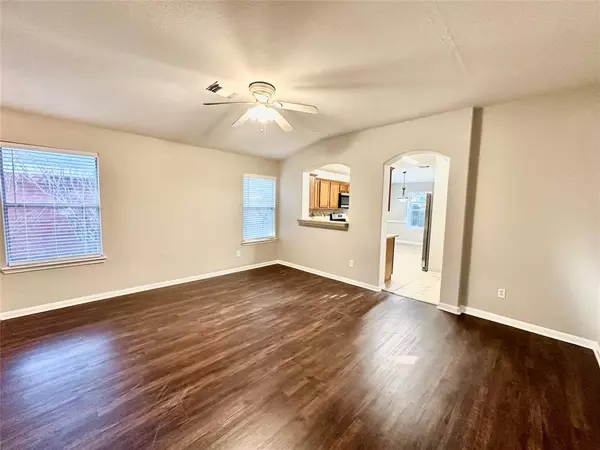For more information regarding the value of a property, please contact us for a free consultation.
23215 Kimberly Glen LN Spring, TX 77373
Want to know what your home might be worth? Contact us for a FREE valuation!

Our team is ready to help you sell your home for the highest possible price ASAP
Key Details
Property Type Single Family Home
Listing Status Sold
Purchase Type For Sale
Square Footage 1,407 sqft
Price per Sqft $167
Subdivision Postwood Glen Sec 01
MLS Listing ID 92279353
Sold Date 07/05/24
Style Traditional
Bedrooms 3
Full Baths 2
HOA Fees $41/ann
HOA Y/N 1
Year Built 2003
Annual Tax Amount $4,817
Tax Year 2023
Lot Size 5,500 Sqft
Acres 0.1263
Property Description
Amazing move in ready home in the small quiet community of Postwood Glen! Recent paint & no carpet are just a few of the many upgrades you will be sure to fall in love with when you tour this amazing property. Warm hardwood like floors welcome you inside and lead you into the spacious family room that is partially open to the kitchen. The kitchen has stainless appliances, a gas range (which cooks are sure to love!), a built-in space saving microwave, plenty of cabinet & counter space as well as an informal dining area. The primary retreat has vaulted ceilings, gorgeous natural light & an ensuite bath with a walk in closet, separate shower + soaking tub. Two additional secondary bedrooms are ideal for kids, guests or even a home office depending on your lifestyle! The fenced backyard offers the perfect space to host a backyard bbq or play fetch with your pup. Fantastic location minutes to shopping & dining- hurry & check this one out! You will not leave disappointed.
Location
State TX
County Harris
Area Spring East
Rooms
Bedroom Description En-Suite Bath,Split Plan,Walk-In Closet
Other Rooms 1 Living Area, Breakfast Room, Kitchen/Dining Combo, Utility Room in House
Master Bathroom Primary Bath: Separate Shower, Primary Bath: Soaking Tub, Secondary Bath(s): Tub/Shower Combo
Interior
Interior Features Window Coverings
Heating Central Gas
Cooling Central Electric
Flooring Tile, Vinyl Plank
Exterior
Exterior Feature Back Yard Fenced
Garage Attached Garage
Garage Spaces 2.0
Roof Type Composition
Private Pool No
Building
Lot Description Subdivision Lot
Story 1
Foundation Slab
Lot Size Range 0 Up To 1/4 Acre
Sewer Public Sewer
Water Public Water
Structure Type Brick,Cement Board
New Construction No
Schools
Elementary Schools Chet Burchett Elementary School
Middle Schools Dueitt Middle School
High Schools Spring High School
School District 48 - Spring
Others
Senior Community No
Restrictions Deed Restrictions
Tax ID 122-665-001-0013
Energy Description Attic Fan,Attic Vents,Ceiling Fans
Acceptable Financing Cash Sale, Conventional, FHA, VA
Tax Rate 2.2991
Disclosures Sellers Disclosure
Listing Terms Cash Sale, Conventional, FHA, VA
Financing Cash Sale,Conventional,FHA,VA
Special Listing Condition Sellers Disclosure
Read Less

Bought with The Agency Team
GET MORE INFORMATION




