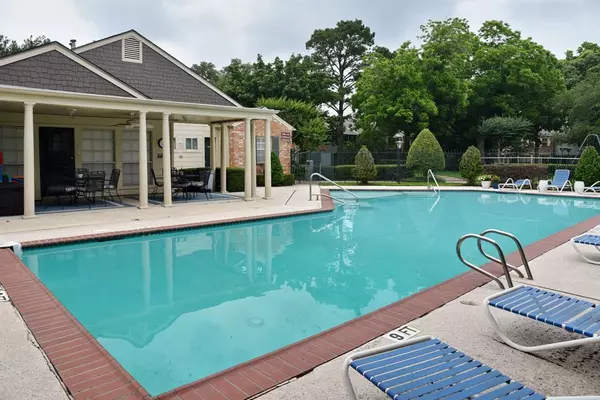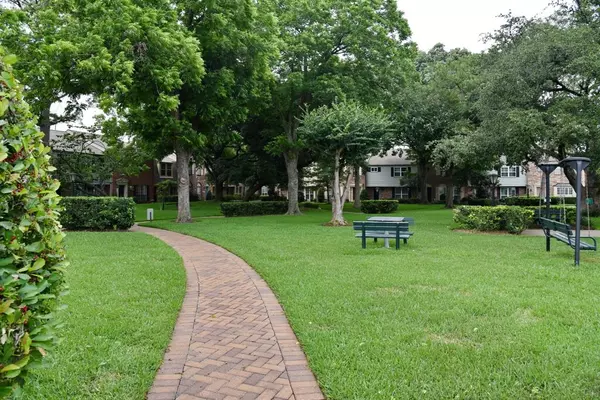For more information regarding the value of a property, please contact us for a free consultation.
5883 Valley Forge DR #124 Houston, TX 77057
Want to know what your home might be worth? Contact us for a FREE valuation!

Our team is ready to help you sell your home for the highest possible price ASAP
Key Details
Property Type Condo
Sub Type Condominium
Listing Status Sold
Purchase Type For Sale
Square Footage 1,156 sqft
Price per Sqft $183
Subdivision Tanglewest T/H Condo
MLS Listing ID 67626756
Sold Date 07/12/24
Style Other Style
Bedrooms 2
Full Baths 1
Half Baths 1
HOA Fees $455/mo
Year Built 1975
Annual Tax Amount $4,472
Tax Year 2023
Lot Size 9.481 Acres
Property Description
Well-maintained home in prime location. Tanglewest amenities includes green areas with mature trees, playground, and swimming pool. 2 bedrooms 1.5 baths and 1-car garage with opener. Spacious dining/family area with a wall of windows overlooking the private backyard and large storage closet under the stairs. Kitchen with plenty of cabinet space, pass through breakfast bar and oversize stainless-steel sink. Full size Bosch washer/dryer and refrigerator are included. Both bedrooms upstairs have custom closet systems for amazing storage, including accessory drawers. Conveniently located close to YMCA, shopping, and dining destinations.
Location
State TX
County Harris
Area Galleria
Rooms
Bedroom Description All Bedrooms Up
Other Rooms 1 Living Area, Utility Room in House
Master Bathroom Half Bath, Primary Bath: Tub/Shower Combo
Den/Bedroom Plus 2
Kitchen Pantry
Interior
Interior Features Refrigerator Included
Heating Central Gas
Cooling Central Electric
Flooring Carpet, Tile
Appliance Dryer Included, Refrigerator, Washer Included
Dryer Utilities 1
Laundry Utility Rm in House
Exterior
Exterior Feature Clubhouse, Fenced, Patio/Deck, Sprinkler System
Garage Detached Garage
Garage Spaces 1.0
Roof Type Composition
Street Surface Concrete,Curbs,Gutters
Private Pool No
Building
Faces North
Story 2
Entry Level Levels 1 and 2
Foundation Slab
Sewer Public Sewer
Water Public Water
Structure Type Brick,Wood
New Construction No
Schools
Elementary Schools Briargrove Elementary School
Middle Schools Tanglewood Middle School
High Schools Wisdom High School
School District 27 - Houston
Others
HOA Fee Include Clubhouse,Exterior Building,Grounds,Insurance,Recreational Facilities,Trash Removal,Water and Sewer
Senior Community No
Tax ID 099-413-020-0002
Energy Description Ceiling Fans
Acceptable Financing Cash Sale, Conventional
Tax Rate 2.0148
Disclosures Covenants Conditions Restrictions, Exclusions, Sellers Disclosure
Listing Terms Cash Sale, Conventional
Financing Cash Sale,Conventional
Special Listing Condition Covenants Conditions Restrictions, Exclusions, Sellers Disclosure
Read Less

Bought with Redfin Corporation
GET MORE INFORMATION




