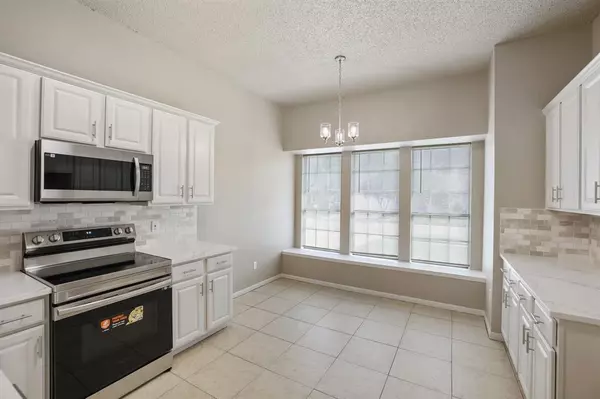For more information regarding the value of a property, please contact us for a free consultation.
6626 Vickie Springs LN Houston, TX 77086
Want to know what your home might be worth? Contact us for a FREE valuation!

Our team is ready to help you sell your home for the highest possible price ASAP
Key Details
Property Type Single Family Home
Listing Status Sold
Purchase Type For Sale
Square Footage 1,724 sqft
Price per Sqft $139
Subdivision Northwest Park Sec 07 R/P & Ext
MLS Listing ID 4489177
Sold Date 07/11/24
Style Traditional
Bedrooms 3
Full Baths 2
HOA Fees $31/ann
HOA Y/N 1
Year Built 1982
Annual Tax Amount $5,211
Tax Year 2023
Lot Size 7,875 Sqft
Acres 0.1808
Property Description
Welcome to this charming, completely remodeled home nestled in Northwest Park. This inviting residence boasts an open concept living area, perfect for modern family living and entertaining. With three generously sized bedrooms, there's ample space for everyone to relax and unwind. Step inside to discover fresh paint throughout, creating a bright and welcoming atmosphere. The remodeled kitchen is a chef's delight, featuring contemporary finishes and updated appliances that make meal preparation a joy. The bathrooms have also been completely updated. Outside, you'll find a large backyard, ideal for outdoor activities, gardening, or simply enjoying the sunshine.
Location
State TX
County Harris
Area Aldine Area
Rooms
Bedroom Description All Bedrooms Down
Other Rooms Breakfast Room, Family Room, Living Area - 1st Floor
Master Bathroom Primary Bath: Shower Only
Kitchen Breakfast Bar, Kitchen open to Family Room
Interior
Heating Central Gas
Cooling Central Electric
Exterior
Garage Attached Garage
Garage Spaces 2.0
Roof Type Composition
Street Surface Concrete
Private Pool No
Building
Lot Description Subdivision Lot
Story 1
Foundation Slab
Lot Size Range 0 Up To 1/4 Acre
Sewer Public Sewer
Water Public Water
Structure Type Brick,Cement Board,Wood
New Construction No
Schools
Elementary Schools Carmichael Elementary School
Middle Schools Shotwell Middle School
High Schools Davis High School (Aldine)
School District 1 - Aldine
Others
Senior Community No
Restrictions Deed Restrictions
Tax ID 114-562-021-0022
Acceptable Financing Cash Sale, Conventional, FHA, VA
Tax Rate 2.2398
Disclosures Sellers Disclosure
Listing Terms Cash Sale, Conventional, FHA, VA
Financing Cash Sale,Conventional,FHA,VA
Special Listing Condition Sellers Disclosure
Read Less

Bought with Fast Homes
GET MORE INFORMATION




