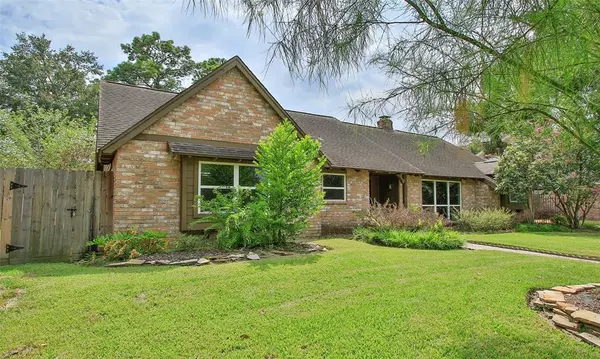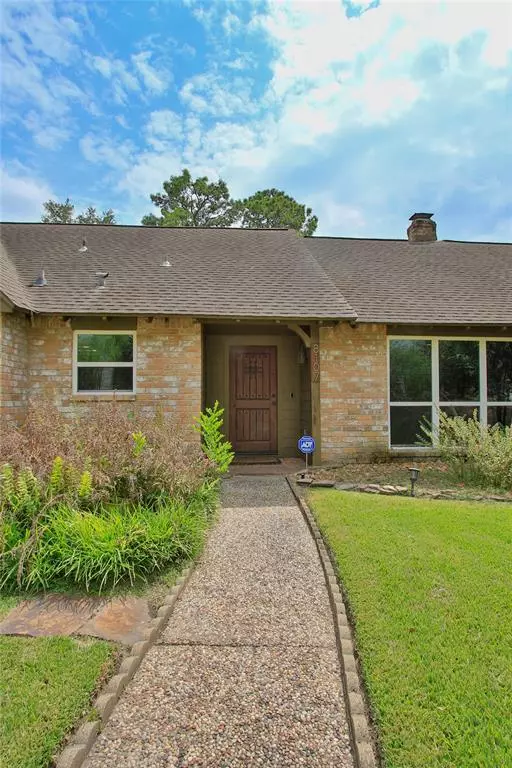For more information regarding the value of a property, please contact us for a free consultation.
8107 Coolshire LN Houston, TX 77070
Want to know what your home might be worth? Contact us for a FREE valuation!

Our team is ready to help you sell your home for the highest possible price ASAP
Key Details
Property Type Single Family Home
Listing Status Sold
Purchase Type For Sale
Square Footage 2,307 sqft
Price per Sqft $140
Subdivision Prestonwood Forest Sec 01
MLS Listing ID 16081499
Sold Date 07/15/24
Style Contemporary/Modern
Bedrooms 4
Full Baths 2
Half Baths 1
HOA Fees $63/ann
HOA Y/N 1
Year Built 1972
Annual Tax Amount $5,868
Tax Year 2023
Lot Size 9,752 Sqft
Acres 0.2239
Property Description
Come see this wonderful 4 bedroom 2.5 bath home in sought after neighborhood! Enjoy all of the space with the large front yard and back yard, giving you lots of room to roam and plenty of room for a pool! This lovely home features a charming den with vaulted ceiling, brick fireplace, and double pane insulated windows, which give you the perfect lighting! Kitchen has beautiful granite countertops and hardwood maple cabinets with breakfast nook. Large formal dining room that could accommodate many guests for your holiday dinners. Tile throughout the whole home, spacious primary bedroom, granite and hardwood maple cabinets in bathrooms too. The outdoor patio oasis has a huge ceiling fan and misting system so you can enjoy the outdoors even in this heat! It was re-piped with PEX in 2014 along with many other updates! This neighborhood has community pools, tennis courts, and a clubhouse. This home will not disappoint!!
Location
State TX
County Harris
Area Champions Area
Rooms
Bedroom Description All Bedrooms Down,Primary Bed - 1st Floor,Walk-In Closet
Other Rooms Breakfast Room, Den, Formal Dining, Formal Living, Kitchen/Dining Combo, Living Area - 1st Floor, Utility Room in House
Master Bathroom Primary Bath: Double Sinks
Kitchen Pantry
Interior
Interior Features Fire/Smoke Alarm, High Ceiling
Heating Central Gas
Cooling Central Electric
Flooring Tile
Fireplaces Number 1
Fireplaces Type Gaslog Fireplace
Exterior
Exterior Feature Back Yard Fenced, Covered Patio/Deck, Fully Fenced, Sprinkler System
Garage Detached Garage
Garage Spaces 2.0
Garage Description Driveway Gate
Roof Type Composition
Street Surface Concrete
Accessibility Driveway Gate
Private Pool No
Building
Lot Description Subdivision Lot
Story 1
Foundation Slab
Lot Size Range 0 Up To 1/4 Acre
Sewer Public Sewer
Water Public Water
Structure Type Brick,Wood
New Construction No
Schools
Elementary Schools Hancock Elementary School (Cy-Fair)
Middle Schools Bleyl Middle School
High Schools Cypress Creek High School
School District 13 - Cypress-Fairbanks
Others
HOA Fee Include Clubhouse
Senior Community No
Restrictions Deed Restrictions
Tax ID 103-472-000-0033
Energy Description Ceiling Fans,Energy Star Appliances,Insulated/Low-E windows,North/South Exposure
Acceptable Financing Cash Sale, Conventional, FHA, VA
Tax Rate 2.1331
Disclosures Exclusions, Sellers Disclosure
Listing Terms Cash Sale, Conventional, FHA, VA
Financing Cash Sale,Conventional,FHA,VA
Special Listing Condition Exclusions, Sellers Disclosure
Read Less

Bought with Texas Premier Realty
GET MORE INFORMATION




