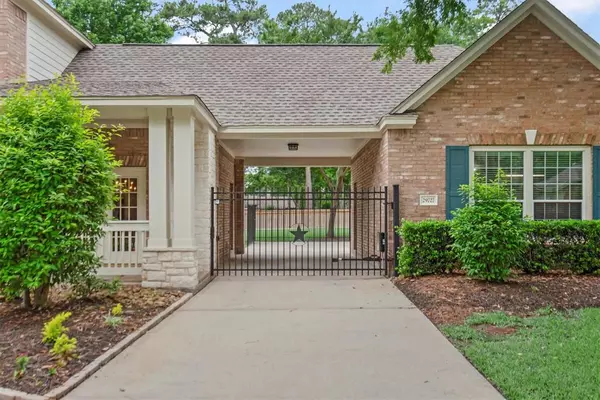For more information regarding the value of a property, please contact us for a free consultation.
29727 Orchard Grove DR Tomball, TX 77377
Want to know what your home might be worth? Contact us for a FREE valuation!

Our team is ready to help you sell your home for the highest possible price ASAP
Key Details
Property Type Single Family Home
Listing Status Sold
Purchase Type For Sale
Square Footage 4,153 sqft
Price per Sqft $175
Subdivision Spring Creek Estates R P
MLS Listing ID 94260296
Sold Date 07/16/24
Style Traditional
Bedrooms 4
Full Baths 3
Half Baths 1
HOA Fees $41/ann
HOA Y/N 1
Year Built 2005
Annual Tax Amount $13,031
Tax Year 2023
Lot Size 1.439 Acres
Acres 1.5
Property Description
Looking for space? How about this 1+ ACRE, 4100sf home in Tomball? City utiities. GATED COMMUNITY. You'll enjoy privacy & space just minutes from downtown Tomball, shopping, dining & small town nightlife. Nearby schools & community college make learning easier than long commutes! Circle driveway & straight thru drive has its own gate with drive thru parking in your 3 car garage entrance around back. This 4 bedroom, 3.5 bath home offers lots of living space with a formal dining & living room, private home office, a great family room w/fireplace. Cooking & entertainign is a breeze in the granite gourmet kitchen, light cabinets, gas cooking and more. Upstairs you'll enjoy a large gameroom, 3 nice sized bedrooms & 2 bathrooms. And enjoy the elegant front foyer staircase & bonus back staircase for easy access from the kitchen & backyard. And this lot...wow! Dog run, fenced with gate leading to your additional wooded lot next door.
Location
State TX
County Harris
Area Tomball
Rooms
Bedroom Description All Bedrooms Down,En-Suite Bath,Primary Bed - 1st Floor,Split Plan
Other Rooms Family Room, Formal Dining, Formal Living, Gameroom Up, Home Office/Study, Living Area - 1st Floor, Utility Room in House
Master Bathroom Half Bath, Primary Bath: Double Sinks, Primary Bath: Separate Shower, Secondary Bath(s): Double Sinks, Secondary Bath(s): Tub/Shower Combo
Kitchen Kitchen open to Family Room, Pantry, Soft Closing Cabinets
Interior
Interior Features Alarm System - Owned, Crown Molding, Formal Entry/Foyer, High Ceiling, Wired for Sound
Heating Central Gas
Cooling Central Electric
Flooring Carpet, Tile, Wood
Fireplaces Number 1
Fireplaces Type Gaslog Fireplace
Exterior
Parking Features Attached/Detached Garage
Garage Spaces 3.0
Garage Description Auto Garage Door Opener, Circle Driveway, Driveway Gate
Roof Type Composition
Street Surface Asphalt
Accessibility Driveway Gate
Private Pool No
Building
Lot Description Subdivision Lot
Faces North,East
Story 2
Foundation Slab
Lot Size Range 1 Up to 2 Acres
Sewer Public Sewer
Water Public Water
Structure Type Brick,Cement Board,Stone
New Construction No
Schools
Elementary Schools Rosehill Elementary School
Middle Schools Tomball Junior High School
High Schools Tomball High School
School District 53 - Tomball
Others
HOA Fee Include Limited Access Gates
Senior Community No
Restrictions Deed Restrictions,Restricted
Tax ID 122-293-001-0083
Energy Description Ceiling Fans,Digital Program Thermostat,Energy Star Appliances
Acceptable Financing Cash Sale, Conventional, VA
Tax Rate 2.091
Disclosures Sellers Disclosure
Listing Terms Cash Sale, Conventional, VA
Financing Cash Sale,Conventional,VA
Special Listing Condition Sellers Disclosure
Read Less

Bought with CB&A, Realtors
GET MORE INFORMATION




