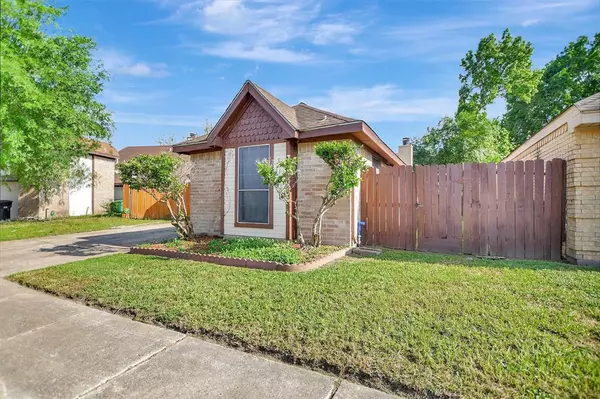For more information regarding the value of a property, please contact us for a free consultation.
8511 Wild Basin DR Houston, TX 77088
Want to know what your home might be worth? Contact us for a FREE valuation!

Our team is ready to help you sell your home for the highest possible price ASAP
Key Details
Property Type Single Family Home
Listing Status Sold
Purchase Type For Sale
Square Footage 1,400 sqft
Price per Sqft $135
Subdivision Inwood Forest Village
MLS Listing ID 70667664
Sold Date 07/18/24
Style Traditional
Bedrooms 2
Full Baths 2
HOA Fees $26/ann
HOA Y/N 1
Year Built 1983
Annual Tax Amount $4,252
Tax Year 2023
Lot Size 4,230 Sqft
Acres 0.0971
Property Description
Well-maintained, spacious home featuring high-vaulted ceilings upon entry into large living room with brick gas fireplace, open concept dining/kitchen area with ample cabinets with granite counter tops and gas range. Large Windows allowing plenty of natural light. Nice sitting area with green space off dining area great for BBQ’ng and entertaining. Two primary master bedrooms with en-suite bathrooms. Each bathroom has a large soaker tub/shower combo, updated vanities, and a separate toilet room. Plenty of closet space throughout. Freshly painted and move-in ready! Home has never flooded per seller. Easy access to I-45, TX-249, TX-290 and I-610. Contact Amanda to schedule your private showing today!
Location
State TX
County Harris
Area Northwest Houston
Rooms
Bedroom Description 2 Primary Bedrooms
Other Rooms Kitchen/Dining Combo, Utility Room in Garage
Master Bathroom Primary Bath: Soaking Tub, Primary Bath: Tub/Shower Combo, Two Primary Baths
Interior
Interior Features High Ceiling, Refrigerator Included
Heating Central Gas
Cooling Central Electric
Flooring Tile
Fireplaces Number 1
Fireplaces Type Gas Connections
Exterior
Garage Attached Garage
Garage Spaces 2.0
Roof Type Composition
Private Pool No
Building
Lot Description Subdivision Lot
Story 1
Foundation Slab
Lot Size Range 0 Up To 1/4 Acre
Sewer Public Sewer
Water Public Water
Structure Type Brick,Wood
New Construction No
Schools
Elementary Schools Caraway Elementary School (Aldine)
Middle Schools Garcia Middle School (Aldine)
High Schools Eisenhower High School
School District 1 - Aldine
Others
Senior Community No
Restrictions Deed Restrictions
Tax ID 114-874-004-0048
Acceptable Financing Cash Sale, Conventional, FHA
Tax Rate 2.1982
Disclosures Sellers Disclosure
Listing Terms Cash Sale, Conventional, FHA
Financing Cash Sale,Conventional,FHA
Special Listing Condition Sellers Disclosure
Read Less

Bought with Royce Realty
GET MORE INFORMATION




