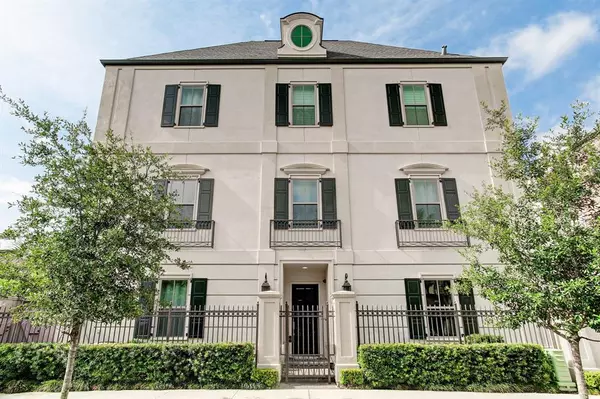For more information regarding the value of a property, please contact us for a free consultation.
2311 W Main ST Houston, TX 77098
Want to know what your home might be worth? Contact us for a FREE valuation!

Our team is ready to help you sell your home for the highest possible price ASAP
Key Details
Property Type Single Family Home
Listing Status Sold
Purchase Type For Sale
Square Footage 3,049 sqft
Price per Sqft $336
Subdivision Kirby Commons
MLS Listing ID 90751153
Sold Date 07/19/24
Style Contemporary/Modern
Bedrooms 4
Full Baths 4
Half Baths 1
HOA Fees $295/ann
HOA Y/N 1
Year Built 2016
Annual Tax Amount $17,075
Tax Year 2023
Lot Size 1,954 Sqft
Acres 0.0449
Property Description
Welcome to this stunning, recently built home in the exclusive gated Kirby Commons. Located in the heart of the Upper Kirby District, this home is uniquely situated away from busy and congested streets. This home boasts 4 bedrooms, 4 full baths and a power room located conveniently on the 2nd floor. Home features countless luxurious amenities including Stainless Steel Thermador appliances, 5 inch wide White Oak hardwoods, Elevator, LED recessed lighting throughout, molding and interior trim, Quartz counter tops, custom maple cabinets and much more! Elevator accessible on all 4 floors of home. Home has been recently been outfitted with Control 4. This technology includes control of the security system, thermostat, surround sound system, television and lighting.
Location
State TX
County Harris
Area Upper Kirby
Rooms
Bedroom Description 1 Bedroom Down - Not Primary BR,1 Bedroom Up,Primary Bed - 3rd Floor
Other Rooms Living Area - 2nd Floor, Living/Dining Combo
Den/Bedroom Plus 4
Interior
Interior Features Alarm System - Owned, Dryer Included, Elevator, Fire/Smoke Alarm, Island Kitchen, Refrigerator Included, Washer Included
Heating Central Gas, Zoned
Cooling Central Electric, Zoned
Flooring Carpet, Marble Floors, Stone, Wood
Fireplaces Number 1
Fireplaces Type Gas Connections, Gaslog Fireplace
Exterior
Exterior Feature Back Yard Fenced, Controlled Subdivision Access
Garage Attached Garage
Garage Spaces 2.0
Roof Type Composition
Street Surface Concrete
Private Pool No
Building
Lot Description Subdivision Lot
Story 4
Foundation Other, Slab
Lot Size Range 0 Up To 1/4 Acre
Sewer Public Sewer
Water Public Water
Structure Type Brick,Stucco
New Construction No
Schools
Elementary Schools Poe Elementary School
Middle Schools Lanier Middle School
High Schools Lamar High School (Houston)
School District 27 - Houston
Others
Senior Community No
Restrictions Deed Restrictions
Tax ID 135-962-001-0004
Ownership Full Ownership
Energy Description Ceiling Fans,Digital Program Thermostat,Energy Star/CFL/LED Lights,High-Efficiency HVAC,HVAC>13 SEER,Tankless/On-Demand H2O Heater
Tax Rate 2.6639
Disclosures Sellers Disclosure
Special Listing Condition Sellers Disclosure
Read Less

Bought with Womack Development & Investment Realtors
GET MORE INFORMATION




