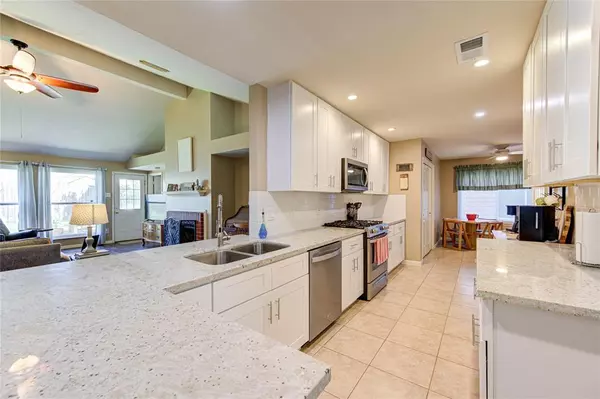For more information regarding the value of a property, please contact us for a free consultation.
18730 Appletree Hill LN Houston, TX 77084
Want to know what your home might be worth? Contact us for a FREE valuation!

Our team is ready to help you sell your home for the highest possible price ASAP
Key Details
Property Type Single Family Home
Listing Status Sold
Purchase Type For Sale
Square Footage 2,200 sqft
Price per Sqft $145
Subdivision Barkers Ridge
MLS Listing ID 69187941
Sold Date 07/29/24
Style Traditional
Bedrooms 4
Full Baths 2
HOA Fees $47/ann
HOA Y/N 1
Year Built 1993
Annual Tax Amount $6,081
Tax Year 2023
Lot Size 7,345 Sqft
Acres 0.1686
Property Description
Welcome to your new happy place! This one-story home located in a lively & entertaining community is bursting with personality & modern updates. Step through the door & be wowed by the open floorplan that’s ideal for hosting unforgettable get-togethers. Soaring high ceilings & gleaming double-paned windows fill the space with sunshine, creating a warm & inviting atmosphere. The heart of this home, the updated kitchen, will inspire your inner chef! With sleek countertops & plenty of storage you’ll be whipping up culinary masterpieces in no time. Rest easy knowing the roof is a 2023 model! The spacious living area flows effortlessly making it ideal for both cozy family & lively social gatherings. No rear neighbors—just peace, quiet, & plenty of space to relax or play full sprinkler. Extra side parking means there’s room for friends & family to join the fun. Enjoy parks, pool, tennis, trails...Schedule your tour today & discover why this home is an ideal fit for your fun-filled lifestyle!
Location
State TX
County Harris
Area Katy - North
Rooms
Bedroom Description All Bedrooms Down,En-Suite Bath,Primary Bed - 1st Floor,Split Plan,Walk-In Closet
Other Rooms 1 Living Area, Breakfast Room, Family Room, Formal Dining, Formal Living, Living Area - 1st Floor, Utility Room in House
Master Bathroom Primary Bath: Double Sinks, Primary Bath: Separate Shower, Secondary Bath(s): Tub/Shower Combo
Den/Bedroom Plus 4
Kitchen Breakfast Bar, Kitchen open to Family Room
Interior
Interior Features Crown Molding, Fire/Smoke Alarm, Formal Entry/Foyer, High Ceiling, Window Coverings
Heating Central Gas
Cooling Central Electric
Flooring Laminate, Tile
Fireplaces Number 1
Exterior
Exterior Feature Back Yard Fenced, Fully Fenced, Patio/Deck, Subdivision Tennis Court
Garage Attached Garage
Garage Spaces 2.0
Roof Type Composition
Street Surface Concrete,Curbs,Gutters
Private Pool No
Building
Lot Description Subdivision Lot
Faces North
Story 1
Foundation Slab
Lot Size Range 0 Up To 1/4 Acre
Water Water District
Structure Type Brick,Cement Board,Wood
New Construction No
Schools
Elementary Schools Schmalz Elementary School
Middle Schools Mayde Creek Junior High School
High Schools Mayde Creek High School
School District 30 - Katy
Others
HOA Fee Include Courtesy Patrol,Grounds,Recreational Facilities
Senior Community No
Restrictions Deed Restrictions
Tax ID 115-977-002-0001
Ownership Full Ownership
Energy Description Attic Vents,Ceiling Fans,Digital Program Thermostat,North/South Exposure,Radiant Attic Barrier
Acceptable Financing Cash Sale, Conventional, FHA, VA
Tax Rate 2.1668
Disclosures Mud, Sellers Disclosure
Listing Terms Cash Sale, Conventional, FHA, VA
Financing Cash Sale,Conventional,FHA,VA
Special Listing Condition Mud, Sellers Disclosure
Read Less

Bought with CDNI Inc
GET MORE INFORMATION




