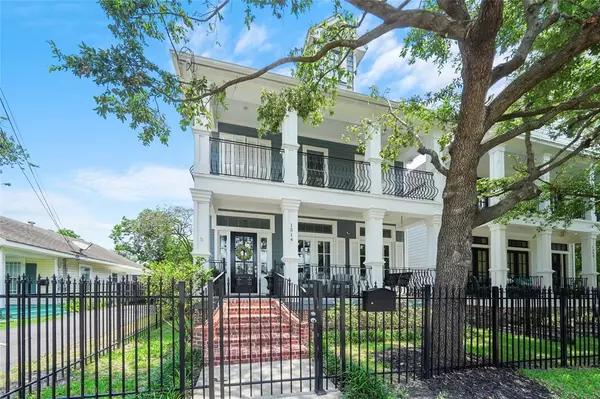For more information regarding the value of a property, please contact us for a free consultation.
1514 Herkimer ST Houston, TX 77008
Want to know what your home might be worth? Contact us for a FREE valuation!

Our team is ready to help you sell your home for the highest possible price ASAP
Key Details
Property Type Single Family Home
Listing Status Sold
Purchase Type For Sale
Square Footage 3,000 sqft
Price per Sqft $377
Subdivision Houston Heights Add
MLS Listing ID 53259373
Sold Date 08/02/24
Style Traditional
Bedrooms 3
Full Baths 2
Half Baths 1
Year Built 2008
Annual Tax Amount $18,475
Tax Year 2023
Lot Size 4,400 Sqft
Acres 0.101
Property Description
A TRUE GEM IN THE HEART OF THE HEIGHTS, A STONES THROW FROM THE VERY QUAINT HERKIMER PARK. Owners have upgraded this gorgeous home in the Heights. Home features a large kitchen island recently upgraded STAINLESS COOKTOP, FRIDGE, DISHWASHER and SINK/DISPOSAL accented beautifully by gorgeous quartzite counters and perfectly complemented backsplash. The kitchen opens nicely to the oversized family room with gas fireplace adorned by stone tiles. Hardwoods throughout lead you upstairs to large bedrooms with primary en suite. The primary boasts 2 large walk-in closets and a sitting area.
Immediate access to the Heights hike and bike trail from the driveway of the home for easy exploration of the Heights and Houston including quick access to M-K-T, Heights Mercantile and HISTORIC W 19TH with shopping and chic eateries. Owner recently added a 15' x 22' patio to the backyard oasis. NO MUD HERE, Public water and sewers.
Location
State TX
County Harris
Area Heights/Greater Heights
Rooms
Bedroom Description All Bedrooms Up,En-Suite Bath,Primary Bed - 2nd Floor,Sitting Area,Walk-In Closet
Other Rooms Breakfast Room, Formal Dining, Gameroom Up, Home Office/Study, Utility Room in House
Master Bathroom Primary Bath: Double Sinks, Primary Bath: Separate Shower
Kitchen Breakfast Bar, Island w/ Cooktop
Interior
Interior Features Alarm System - Owned, Crown Molding, Fire/Smoke Alarm, High Ceiling
Heating Central Gas
Cooling Central Electric
Flooring Stone, Wood
Fireplaces Number 2
Fireplaces Type Gaslog Fireplace
Exterior
Exterior Feature Back Yard, Back Yard Fenced, Covered Patio/Deck, Fully Fenced, Patio/Deck
Garage Attached Garage
Garage Spaces 2.0
Roof Type Composition
Street Surface Asphalt
Private Pool No
Building
Lot Description Cleared, Wooded
Faces West
Story 2
Foundation Block & Beam
Lot Size Range 0 Up To 1/4 Acre
Sewer Public Sewer
Water Public Water
Structure Type Cement Board
New Construction No
Schools
Elementary Schools Love Elementary School
Middle Schools Hamilton Middle School (Houston)
High Schools Heights High School
School District 27 - Houston
Others
Senior Community No
Restrictions No Restrictions
Tax ID 020-144-000-0047
Energy Description Energy Star Appliances,Insulated/Low-E windows,Radiant Attic Barrier
Acceptable Financing Cash Sale, Conventional, FHA, VA
Tax Rate 2.0148
Disclosures Exclusions, Sellers Disclosure
Listing Terms Cash Sale, Conventional, FHA, VA
Financing Cash Sale,Conventional,FHA,VA
Special Listing Condition Exclusions, Sellers Disclosure
Read Less

Bought with eXp Realty LLC
GET MORE INFORMATION




