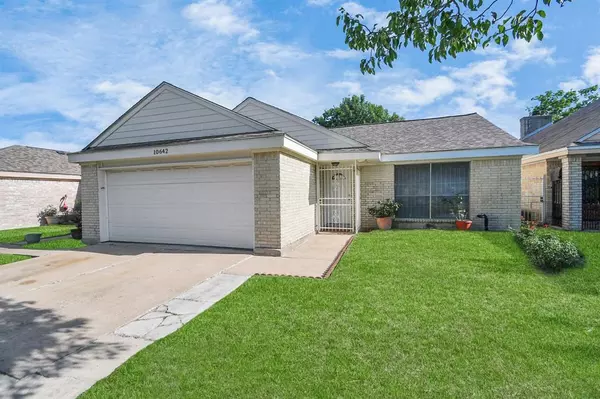For more information regarding the value of a property, please contact us for a free consultation.
10642 Sherburne DR Houston, TX 77072
Want to know what your home might be worth? Contact us for a FREE valuation!

Our team is ready to help you sell your home for the highest possible price ASAP
Key Details
Property Type Single Family Home
Listing Status Sold
Purchase Type For Sale
Square Footage 1,665 sqft
Price per Sqft $129
Subdivision Brays Village East Sec 01
MLS Listing ID 46841596
Sold Date 08/09/24
Style Traditional
Bedrooms 3
Full Baths 2
HOA Fees $25/ann
HOA Y/N 1
Year Built 1979
Annual Tax Amount $4,564
Tax Year 2023
Lot Size 4,400 Sqft
Property Description
Full of natural light, best floor plan, and best location in the neighborhood, this house has it all! Enjoy the bright and spacious living area with large windows that fill the home with natural light! This vibrant 3 bedroom, 2 bathroom home has one of the best floor plans(see in pictures) and locations in the neighborhood. This house is only 3 minutes from Sam Houston Tollway, 10 minutes from City Centre, and 20 minutes from downtown. It is near trendy restaurants and shopping in Asiatown. Best of all, the lucky buyer will have a private entrance to Harwin Park's walking trail and playground right from their backyard! The right buyer will see the potential this house has and give their future home some TLC to make it their own. Call listing agent for showings. Buyer and agents please independently verify any and all dimensions, lot size, schools and square footage.
Location
State TX
County Harris
Area Alief
Rooms
Bedroom Description All Bedrooms Down
Kitchen Island w/ Cooktop
Interior
Heating Central Gas
Cooling Central Electric
Flooring Tile
Fireplaces Number 1
Exterior
Garage Attached Garage
Garage Spaces 2.0
Roof Type Composition
Private Pool No
Building
Lot Description Other
Story 1
Foundation Slab
Lot Size Range 0 Up To 1/4 Acre
Sewer Public Sewer
Water Public Water
Structure Type Brick,Unknown,Wood
New Construction No
Schools
Elementary Schools Chancellor Elementary School
Middle Schools Alief Middle School
High Schools Aisd Draw
School District 2 - Alief
Others
Senior Community No
Restrictions Deed Restrictions
Tax ID 112-696-000-0007
Ownership Full Ownership
Acceptable Financing Cash Sale, Conventional
Tax Rate 2.1332
Disclosures Estate
Listing Terms Cash Sale, Conventional
Financing Cash Sale,Conventional
Special Listing Condition Estate
Read Less

Bought with Connect Realty.com
GET MORE INFORMATION




