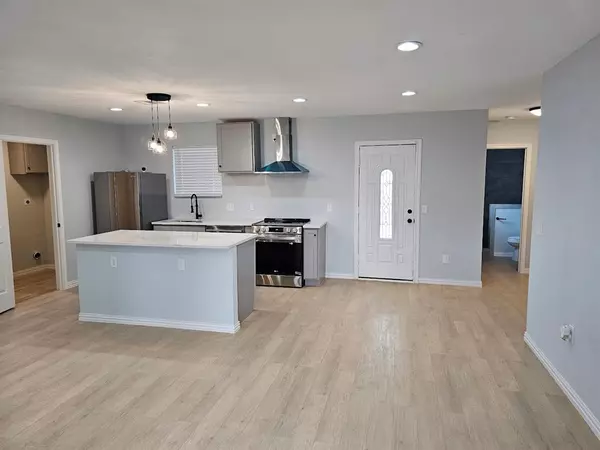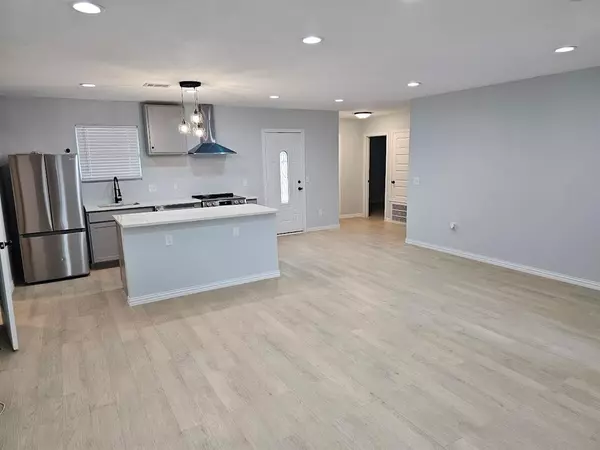For more information regarding the value of a property, please contact us for a free consultation.
9331 Clearway DR Houston, TX 77033
Want to know what your home might be worth? Contact us for a FREE valuation!

Our team is ready to help you sell your home for the highest possible price ASAP
Key Details
Property Type Single Family Home
Listing Status Sold
Purchase Type For Sale
Square Footage 1,326 sqft
Price per Sqft $148
Subdivision Crestmont Sec 03
MLS Listing ID 62752993
Sold Date 08/21/24
Style Traditional
Bedrooms 3
Full Baths 2
Year Built 1952
Annual Tax Amount $3,007
Tax Year 2023
Lot Size 7,080 Sqft
Acres 0.1625
Property Description
LOOK BUYERS! PRICE DRASTICALLY REDUCED FOR THIS BEAUTIFULLY UPDATED ONE STORY HOME IDEALLY LOCATED CLOSE TO THE HOUSTON MEDICAL CENTER, HOBBY AIRPORT, DOWNTOWN & MEYERLAND SHOPPING COMPLEX. CLEAN & BRIGHT WITH A MODERN OPEN FLOOR PLAN INCLUDING AN ISLAND KITCHEN WITH COUNTER THAT OVERLOOKS THE DINING & FAMILY ROOM. 3 BEDROOMS WITH THE PRIMARY FEATURING A DOUBLE WALK IN TILED SHOWER, A HUGE 2ND BEDROOM & CLOSET AND THE SMALLER THIRD BEDROOM THAT WOULD MAKE A GREAT STUDY/HOBBY ROOM WITH SHARED A BATHROOM FEATURING A TUB/SHOWER. NEW ENERGY EFFICIENT WINDOWS, FLOORING, PLUMBING, ELECTRICAL, LIGHTING & FANS. A NEW WATER HEATER IN THE INTERIOR LAUNDRY/UTILITY ROOM AND CENTRAL HVAC. REPLACED 6 PANEL DOORS. GORGEOUS QUARTZ COUNTERS, NEW CABINETS & VANITIES, PAINT, 2 INCH WHITE BLINDS & STAINLESS STEEL APPLIANCES. THIS LOVELY HOME HAS A SUPER CARPORT WITH SPACE FOR 2 CARS. THIS HOME SITS ON A NICE WOODED LOT, IN A QUIET SECTION OF THE SUBDIVISION & NO BACK NEIGHBORS AND CLOSE TO THE MED CTRE!
Location
State TX
County Harris
Area Medical Center South
Rooms
Bedroom Description All Bedrooms Down,Split Plan
Other Rooms Family Room, Kitchen/Dining Combo, Living/Dining Combo, Utility Room in House
Master Bathroom Primary Bath: Shower Only, Secondary Bath(s): Shower Only
Den/Bedroom Plus 3
Kitchen Breakfast Bar, Kitchen open to Family Room
Interior
Interior Features Refrigerator Included, Window Coverings
Heating Central Electric
Cooling Central Electric
Flooring Laminate, Tile
Exterior
Exterior Feature Back Green Space, Back Yard, Side Yard
Carport Spaces 2
Roof Type Composition
Street Surface Concrete,Curbs,Gutters
Private Pool No
Building
Lot Description Subdivision Lot, Wooded
Story 1
Foundation Slab
Lot Size Range 0 Up To 1/4 Acre
Sewer Public Sewer
Water Public Water
Structure Type Brick,Stucco
New Construction No
Schools
Elementary Schools Mading Elementary School
Middle Schools Thomas Middle School
High Schools Sterling High School (Houston)
School District 27 - Houston
Others
Senior Community No
Restrictions Deed Restrictions
Tax ID 091-072-000-0008
Energy Description Ceiling Fans,Digital Program Thermostat,Energy Star Appliances,HVAC>13 SEER,Insulated Doors,Insulated/Low-E windows
Acceptable Financing Cash Sale, Conventional, FHA, Seller May Contribute to Buyer's Closing Costs, VA
Tax Rate 2.2019
Disclosures Sellers Disclosure
Listing Terms Cash Sale, Conventional, FHA, Seller May Contribute to Buyer's Closing Costs, VA
Financing Cash Sale,Conventional,FHA,Seller May Contribute to Buyer's Closing Costs,VA
Special Listing Condition Sellers Disclosure
Read Less

Bought with George E. Johnson Properties LLC
GET MORE INFORMATION




