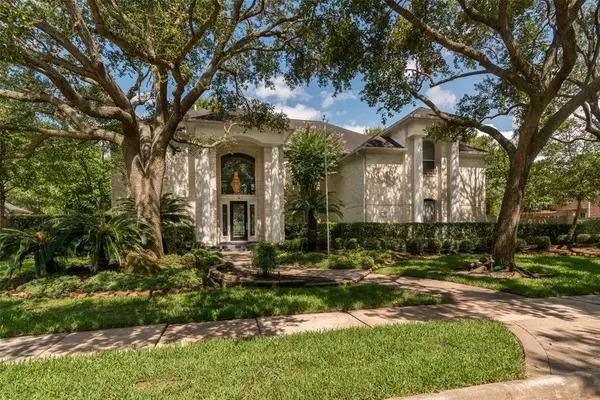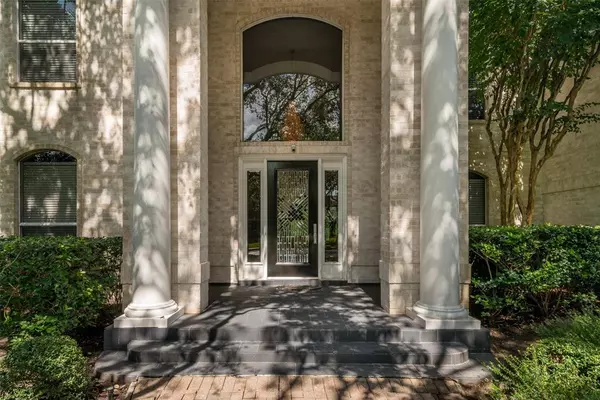For more information regarding the value of a property, please contact us for a free consultation.
14122 Lake Scene TRL Houston, TX 77059
Want to know what your home might be worth? Contact us for a FREE valuation!

Our team is ready to help you sell your home for the highest possible price ASAP
Key Details
Property Type Single Family Home
Listing Status Sold
Purchase Type For Sale
Square Footage 5,231 sqft
Price per Sqft $175
Subdivision Bay Oaks
MLS Listing ID 52107667
Sold Date 08/29/24
Style Traditional
Bedrooms 4
Full Baths 3
Half Baths 1
HOA Fees $95/ann
HOA Y/N 1
Year Built 1994
Lot Size 0.376 Acres
Property Description
Incomparable location on Bay Oaks Country Club #11 Rolling fairway with Lakeview! Soft contemporary built by Kuston Kastles one of the area's renowned custom homebuilders. A formal entry with chandelier lighting and curved staircase leads to a spectacular living area with soaring ceiling height and butted glass windows, cove listing and fireplace flanked by built-ins. Spacious owner's suite and study/office down, island kitchen (gas available for cooking) and golf view morning area with access to patio. Second level features a game room opening to treetop balcony, wet bar, two additional bedrooms, third bedroom/optional office and a man cave golf hideaway. Full sized double and single garages with 220 wiring for work area, spacious utility room and pantry, tankless water heaters, water softener, roof 2019.
Location
State TX
County Harris
Area Clear Lake Area
Rooms
Bedroom Description Primary Bed - 1st Floor,Walk-In Closet
Other Rooms Breakfast Room, Formal Dining, Gameroom Up, Living Area - 1st Floor, Utility Room in House
Master Bathroom Primary Bath: Separate Shower, Secondary Bath(s): Jetted Tub
Den/Bedroom Plus 5
Kitchen Breakfast Bar, Instant Hot Water, Island w/ Cooktop, Pantry
Interior
Interior Features 2 Staircases, Balcony, Central Vacuum, Crown Molding, Dryer Included, Formal Entry/Foyer, High Ceiling, Refrigerator Included, Washer Included, Water Softener - Owned, Wet Bar, Window Coverings
Heating Central Gas, Zoned
Cooling Central Electric, Zoned
Flooring Carpet, Tile
Fireplaces Number 1
Fireplaces Type Wood Burning Fireplace
Exterior
Exterior Feature Back Yard Fenced, Balcony, Covered Patio/Deck, Sprinkler System, Subdivision Tennis Court
Garage Attached Garage
Garage Spaces 3.0
Garage Description Auto Driveway Gate, Auto Garage Door Opener
Roof Type Composition
Street Surface Concrete
Private Pool No
Building
Lot Description In Golf Course Community, On Golf Course, Wooded
Faces Northeast
Story 2
Foundation Slab
Lot Size Range 1/4 Up to 1/2 Acre
Builder Name Kustom Kastle
Water Water District
Structure Type Brick
New Construction No
Schools
Elementary Schools Falcon Pass Elementary School
Middle Schools Space Center Intermediate School
High Schools Clear Lake High School
School District 9 - Clear Creek
Others
HOA Fee Include Courtesy Patrol,Recreational Facilities
Senior Community No
Restrictions Deed Restrictions
Tax ID 116-998-003-0010
Ownership Full Ownership
Energy Description Attic Vents,Digital Program Thermostat,Generator,HVAC>13 SEER,Tankless/On-Demand H2O Heater
Acceptable Financing Cash Sale, Conventional
Disclosures Sellers Disclosure
Listing Terms Cash Sale, Conventional
Financing Cash Sale,Conventional
Special Listing Condition Sellers Disclosure
Read Less

Bought with Better Homes and Gardens Real Estate Gary Greene - Bay Area
GET MORE INFORMATION




