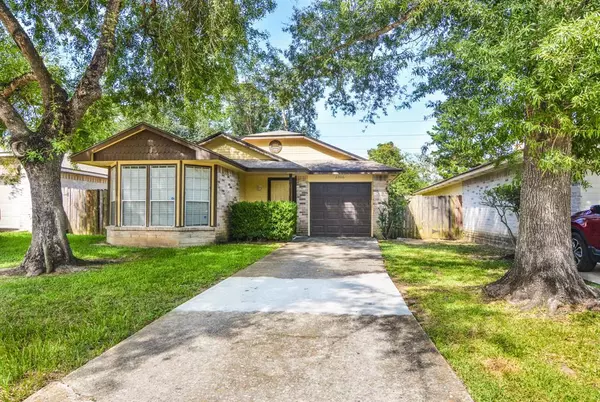For more information regarding the value of a property, please contact us for a free consultation.
22116 Peachglen LN Spring, TX 77373
Want to know what your home might be worth? Contact us for a FREE valuation!

Our team is ready to help you sell your home for the highest possible price ASAP
Key Details
Property Type Single Family Home
Listing Status Sold
Purchase Type For Sale
Square Footage 1,121 sqft
Price per Sqft $151
Subdivision Postwood
MLS Listing ID 75027627
Sold Date 09/06/24
Style Traditional
Bedrooms 2
Full Baths 1
HOA Fees $20/ann
HOA Y/N 1
Year Built 1983
Annual Tax Amount $3,763
Tax Year 2023
Lot Size 5,075 Sqft
Acres 0.1165
Property Description
DYNAMITE 1 STORY ON LOW-TRAFFIC CUL-DE-SAC STREET! MOVE-IN READY! Lots of Fantastic Updates: Recent Exterior Paint (2024), Kitchen Appliances (2021), Water Heater (2021), Carpet & Vinyl Plank Flooring (2018), Interior Paint (2017), Updated Bathroom (2017), PLUS MORE! WOW! Pretty Elevation with Covered Front Entry! Supersized Family Room - Majestic Corner Fireplace! Wonderful Kitchen - Updated Range/Stove & Dishwasher + Lots of Counter Space! Bay Window Breakfast Area! King-Sized Primary Bedroom - Direct Access to Full Bath! Spacious Secondary Bedroom - Also with Neutral Carpet & Paint! Washer and dryer included. Tranquil Backyard with Soaring Mature Tree! Easy Access to I-45, the Grand Parkway, Highway 59, & Bush Airport! READY FOR MOVE-IN! DON'T MISS!
Location
State TX
County Harris
Area Spring East
Rooms
Bedroom Description All Bedrooms Down,Primary Bed - 1st Floor
Other Rooms 1 Living Area, Breakfast Room, Family Room, Utility Room in Garage
Master Bathroom No Primary, Primary Bath: Tub/Shower Combo
Kitchen Breakfast Bar, Kitchen open to Family Room, Pantry
Interior
Interior Features Dryer Included, Fire/Smoke Alarm, Washer Included, Window Coverings
Heating Central Electric
Cooling Central Electric
Flooring Carpet, Vinyl Plank
Fireplaces Number 1
Fireplaces Type Wood Burning Fireplace
Exterior
Exterior Feature Back Yard, Back Yard Fenced
Garage Attached Garage
Garage Spaces 1.0
Roof Type Composition
Street Surface Concrete,Curbs
Private Pool No
Building
Lot Description Cul-De-Sac, Subdivision Lot
Faces Southwest
Story 1
Foundation Slab
Lot Size Range 0 Up To 1/4 Acre
Sewer Public Sewer
Water Water District
Structure Type Brick,Cement Board,Wood
New Construction No
Schools
Elementary Schools Anderson Elementary School (Spring)
Middle Schools Dueitt Middle School
High Schools Spring High School
School District 48 - Spring
Others
Senior Community No
Restrictions Deed Restrictions
Tax ID 114-314-005-0021
Energy Description Ceiling Fans
Acceptable Financing Cash Sale, Conventional, FHA, VA
Tax Rate 2.2991
Disclosures Mud, Sellers Disclosure
Listing Terms Cash Sale, Conventional, FHA, VA
Financing Cash Sale,Conventional,FHA,VA
Special Listing Condition Mud, Sellers Disclosure
Read Less

Bought with Keller Williams Realty Metropolitan
GET MORE INFORMATION




