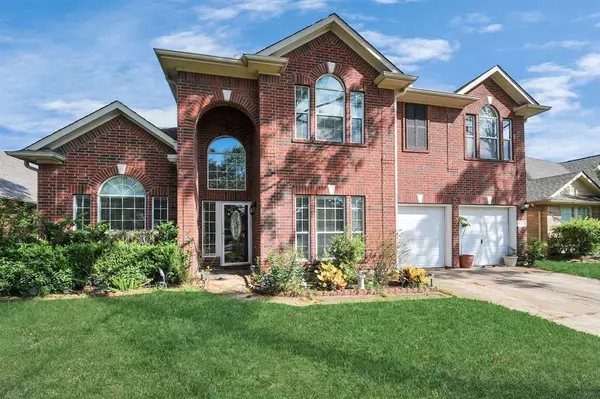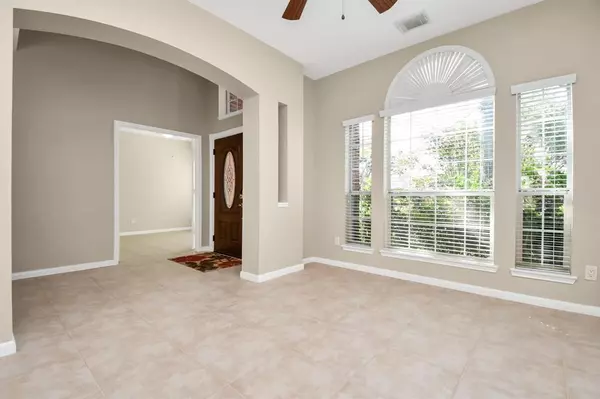For more information regarding the value of a property, please contact us for a free consultation.
8327 Major Blizzard DR Houston, TX 77089
Want to know what your home might be worth? Contact us for a FREE valuation!

Our team is ready to help you sell your home for the highest possible price ASAP
Key Details
Property Type Single Family Home
Listing Status Sold
Purchase Type For Sale
Square Footage 2,850 sqft
Price per Sqft $131
Subdivision Clear Brook Meadows Sec 02
MLS Listing ID 70172537
Sold Date 09/13/24
Style Traditional
Bedrooms 4
Full Baths 2
Half Baths 1
HOA Fees $39/ann
HOA Y/N 1
Year Built 2002
Annual Tax Amount $7,124
Tax Year 2023
Lot Size 7,200 Sqft
Acres 0.1653
Property Description
Welcome to this stunning two-story home conveniently located off the Sam Houston Tollway! Featuring 4 spacious bedrooms & 2.5 bathrooms, this residence is perfect for those seeking comfort and style. A den with soaring ceilings is connected to a gourmet kitchen perfect for entertaining & family time. For formal dinners, the elegant dining room provides the perfect setting, while a quiet study offers a private space for work. The primary suite is conveniently located on the main level, offering a serene retreat with an ensuite bath with separate tub & a luxurious seamless glass shower. Upstairs, you will find a delightful game room along with three generously sized bedrooms, providing ample space for everyone.The sizable backyard is a gem, featuring a shaded pergola ideal for outdoor gatherings. With plenty of room for kids and pets, this yard is also perfect for future pool plans or gardening adventures. Don’t miss the opportunity to make this charming home yours!
Location
State TX
County Harris
Area Southbelt/Ellington
Rooms
Bedroom Description All Bedrooms Up,Primary Bed - 1st Floor,Walk-In Closet
Other Rooms 1 Living Area, Breakfast Room, Den, Formal Dining, Gameroom Up, Home Office/Study, Living Area - 1st Floor, Utility Room in House
Master Bathroom Primary Bath: Double Sinks, Primary Bath: Separate Shower
Kitchen Pantry
Interior
Interior Features Fire/Smoke Alarm, Formal Entry/Foyer, High Ceiling, Refrigerator Included, Window Coverings
Heating Central Gas
Cooling Central Electric
Flooring Laminate, Tile
Fireplaces Number 1
Fireplaces Type Gas Connections
Exterior
Exterior Feature Back Yard
Garage Attached Garage
Garage Spaces 2.0
Garage Description Auto Garage Door Opener
Roof Type Composition
Street Surface Concrete,Curbs
Private Pool No
Building
Lot Description Subdivision Lot
Story 2
Foundation Slab
Lot Size Range 0 Up To 1/4 Acre
Water Water District
Structure Type Brick,Other
New Construction No
Schools
Elementary Schools Moore Elementary School (Pasadena)
Middle Schools Melillo Middle School
High Schools Dobie High School
School District 41 - Pasadena
Others
Senior Community No
Restrictions Deed Restrictions
Tax ID 122-266-004-0011
Ownership Full Ownership
Energy Description Ceiling Fans
Acceptable Financing Cash Sale, Conventional, FHA, VA
Tax Rate 2.3295
Disclosures Mud, Sellers Disclosure
Listing Terms Cash Sale, Conventional, FHA, VA
Financing Cash Sale,Conventional,FHA,VA
Special Listing Condition Mud, Sellers Disclosure
Read Less

Bought with Luxely Real Estate
GET MORE INFORMATION




