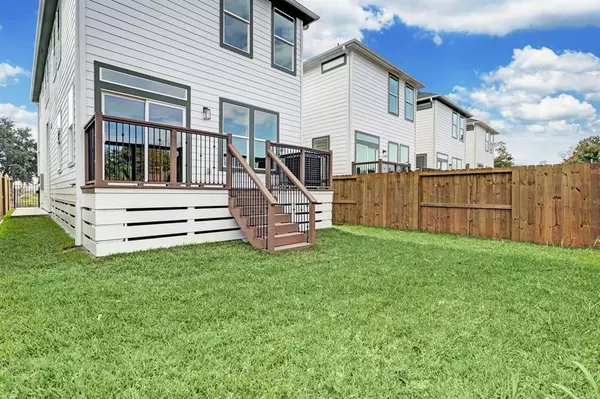For more information regarding the value of a property, please contact us for a free consultation.
1511 E 31st ST Houston, TX 77022
Want to know what your home might be worth? Contact us for a FREE valuation!

Our team is ready to help you sell your home for the highest possible price ASAP
Key Details
Property Type Single Family Home
Listing Status Sold
Purchase Type For Sale
Square Footage 1,802 sqft
Price per Sqft $219
Subdivision East Independence Heights
MLS Listing ID 55848623
Sold Date 09/16/24
Style Traditional
Bedrooms 3
Full Baths 3
Half Baths 1
Year Built 2024
Annual Tax Amount $2,017
Tax Year 2023
Lot Size 3,180 Sqft
Acres 0.073
Property Description
Discover an exceptional contemporary residence in Independent Heights, moments from downtown Houston. This two-story masterpiece offers seamless access to I45 and the 610, spaciousness, and abundant natural light. The expansive family room is perfect for gatherings.
Step into the kitchen with modern appliances, a generous island, and quartz countertops elevating your culinary experience. The second floor unveils a versatile open space for an office, gaming retreat, or additional living area. The primary suite is a sanctuary with a modern bathroom, oversized closet, and a private balcony boasting captivating city views.
Two additional bedrooms, each with a private ensuite, provide comfort and privacy for guests. This property stands out with a rare backyard, ideal for four-legged family members. With an unbeatable location, a kitchen adorned with stainless steel accents, and thoughtful design, this residence is an irresistible opportunity for both families and investors.
Location
State TX
County Harris
Area Northwest Houston
Interior
Interior Features Fire/Smoke Alarm, High Ceiling, Prewired for Alarm System
Heating Central Gas
Cooling Central Electric
Flooring Engineered Wood
Exterior
Exterior Feature Back Yard, Back Yard Fenced, Balcony, Fully Fenced, Patio/Deck, Side Yard
Garage Attached Garage
Garage Spaces 2.0
Roof Type Composition
Private Pool No
Building
Lot Description Other
Story 2
Foundation Slab
Lot Size Range 0 Up To 1/4 Acre
Builder Name TBC
Sewer Public Sewer
Water Public Water
Structure Type Brick,Cement Board
New Construction Yes
Schools
Elementary Schools Burrus Elementary School
Middle Schools Williams Middle School
High Schools Washington High School
School District 27 - Houston
Others
Senior Community No
Restrictions Unknown
Tax ID 013-006-011-0025
Energy Description Ceiling Fans,Digital Program Thermostat
Acceptable Financing Cash Sale, Conventional, FHA, Investor, VA
Tax Rate 2.2019
Disclosures No Disclosures
Listing Terms Cash Sale, Conventional, FHA, Investor, VA
Financing Cash Sale,Conventional,FHA,Investor,VA
Special Listing Condition No Disclosures
Read Less

Bought with Amada Agency Real Estate
GET MORE INFORMATION




