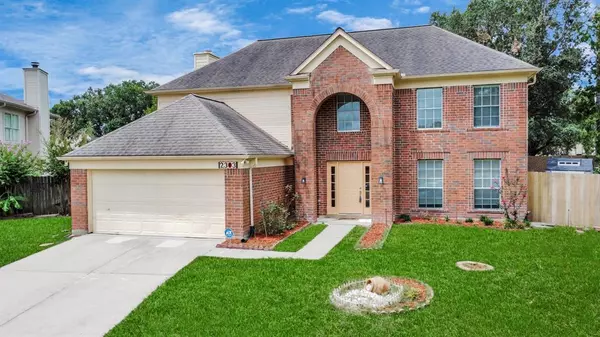For more information regarding the value of a property, please contact us for a free consultation.
2303 Parkhaven DR Sugar Land, TX 77478
Want to know what your home might be worth? Contact us for a FREE valuation!

Our team is ready to help you sell your home for the highest possible price ASAP
Key Details
Property Type Single Family Home
Listing Status Sold
Purchase Type For Sale
Square Footage 2,312 sqft
Price per Sqft $141
Subdivision Barrington Place
MLS Listing ID 14581894
Sold Date 09/27/24
Style Contemporary/Modern,Traditional
Bedrooms 4
Full Baths 2
Half Baths 1
Year Built 1992
Annual Tax Amount $5,518
Tax Year 2023
Lot Size 7,913 Sqft
Acres 0.1817
Property Description
Step into this charming 4-bedroom home tucked away in a tranquil cul-de-sac, embraced by mature trees. Upon entry, you're welcomed by gorgeous laminate floors and updated light fixtures. Both formal living and dining areas are located to the right. The gleaming kitchen is a culinary enthusiast's haven, boasting a gas cooktop and a sink with a delightful view of the enormous, private backyard (no rear neighbors). Adjacent to the kitchen is a generously-sized den, ideal for hosting gatherings. The main living area features a cozy fireplace & walk out patio for al fresco living! All bedrooms are located upstairs: huge primary suite has high ceilings + luxe bathroom w/separate tub & shower. Abundant closet space throughout ensures ample storage. Generous guest bedrooms sizes all feature walk in closets. Outside, the enormous yard is a blank slate which can accommodate your backyard dreams. Low tax rate, spectacular location, walk to park & shopping nearby.
Location
State TX
County Fort Bend
Area Sugar Land North
Rooms
Bedroom Description All Bedrooms Up,Primary Bed - 2nd Floor
Other Rooms Den, Formal Dining, Formal Living, Living Area - 1st Floor
Master Bathroom Primary Bath: Double Sinks, Primary Bath: Separate Shower, Primary Bath: Soaking Tub, Secondary Bath(s): Double Sinks, Secondary Bath(s): Tub/Shower Combo
Kitchen Kitchen open to Family Room, Pantry
Interior
Heating Central Gas
Cooling Central Electric
Flooring Carpet, Laminate
Fireplaces Number 1
Exterior
Exterior Feature Back Yard Fenced, Covered Patio/Deck
Garage Attached Garage
Garage Description Auto Garage Door Opener, Double-Wide Driveway
Roof Type Composition
Street Surface Concrete,Curbs,Gutters
Private Pool No
Building
Lot Description Subdivision Lot
Story 2
Foundation Slab
Lot Size Range 0 Up To 1/4 Acre
Sewer Public Sewer
Water Water District
Structure Type Brick,Wood
New Construction No
Schools
Elementary Schools Barrington Place Elementary School
Middle Schools Dulles Middle School
High Schools Dulles High School
School District 19 - Fort Bend
Others
Senior Community No
Restrictions Deed Restrictions
Tax ID 1400-51-001-0060-907
Energy Description Ceiling Fans,Digital Program Thermostat,HVAC>13 SEER
Acceptable Financing Cash Sale, Conventional, FHA, Investor, VA
Tax Rate 1.7781
Disclosures Mud, Sellers Disclosure
Listing Terms Cash Sale, Conventional, FHA, Investor, VA
Financing Cash Sale,Conventional,FHA,Investor,VA
Special Listing Condition Mud, Sellers Disclosure
Read Less

Bought with Walzel Properties - Corporate Office
GET MORE INFORMATION




