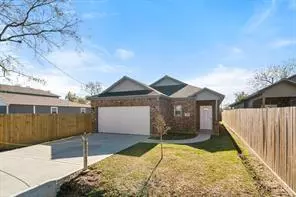For more information regarding the value of a property, please contact us for a free consultation.
7926 Safebuy ST Houston, TX 77028
Want to know what your home might be worth? Contact us for a FREE valuation!

Our team is ready to help you sell your home for the highest possible price ASAP
Key Details
Property Type Single Family Home
Listing Status Sold
Purchase Type For Sale
Square Footage 1,416 sqft
Price per Sqft $175
Subdivision Liberty Road Manor Sec 22 U/R
MLS Listing ID 92591722
Sold Date 09/29/24
Style Traditional
Bedrooms 3
Full Baths 2
Year Built 2021
Annual Tax Amount $5,174
Tax Year 2023
Lot Size 4,000 Sqft
Acres 0.0918
Property Description
Be the first to occupy this brand-new home. Spacious 3 bedroom 2 full bath 2 Car attached Garage. Gas stove included. Breathtaking breakfast bar/granite countertop designed for entertaining. Open concept. Super clean, modern archways. Recessed can lighting/high ceilings. Pristine tiled showers. Move-in ready. Privacy wood panel fence lines the rear and both sides. Plush yard large enough to host parties or get togethers. Barbecue ready. Manicured lawn boasts picturesque landscaping. Centrally located near 610 loop, 288 Medical Center, and Downtown for quick commute. Come and enjoy no HOA nor management fees. Call your agent to book a tour today. Buyer or buyers agent to verify any and all details. Thank you!
Location
State TX
County Harris
Area Northeast Houston
Rooms
Bedroom Description All Bedrooms Down
Other Rooms Formal Dining, Formal Living
Master Bathroom Primary Bath: Tub/Shower Combo
Den/Bedroom Plus 3
Kitchen Breakfast Bar, Island w/o Cooktop, Pantry
Interior
Interior Features High Ceiling
Heating Central Gas
Cooling Central Electric
Flooring Carpet, Tile
Exterior
Garage Attached Garage
Garage Spaces 2.0
Roof Type Built Up
Street Surface Asphalt,Concrete
Private Pool No
Building
Lot Description Cleared
Story 1
Foundation Slab
Lot Size Range 0 Up To 1/4 Acre
Builder Name Owner
Sewer Public Sewer
Water Public Water
Structure Type Brick,Cement Board,Wood
New Construction Yes
Schools
Elementary Schools Elmore Elementary School
Middle Schools Key Middle School
High Schools Kashmere High School
School District 27 - Houston
Others
Senior Community Yes
Restrictions Unknown
Tax ID 030-018-034-0003
Ownership Full Ownership
Acceptable Financing Cash Sale, Conventional, FHA, VA
Tax Rate 2.0148
Disclosures Sellers Disclosure
Listing Terms Cash Sale, Conventional, FHA, VA
Financing Cash Sale,Conventional,FHA,VA
Special Listing Condition Sellers Disclosure
Read Less

Bought with Fathom Realty
GET MORE INFORMATION




