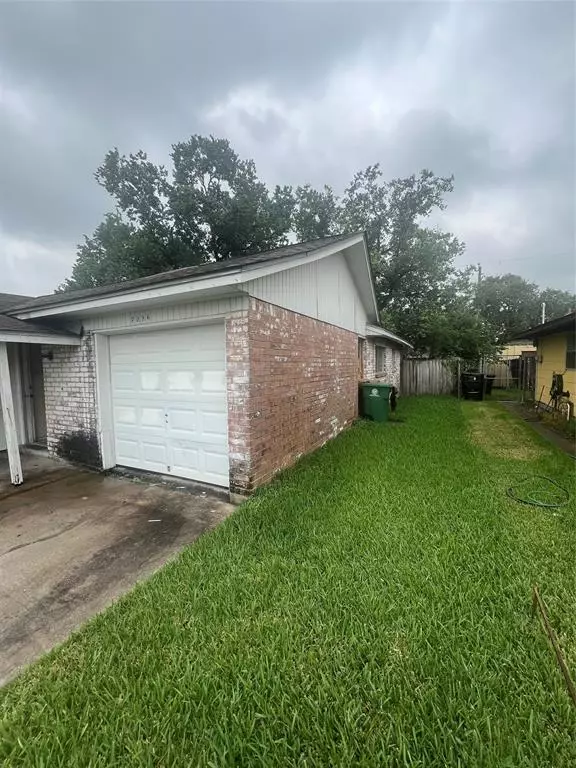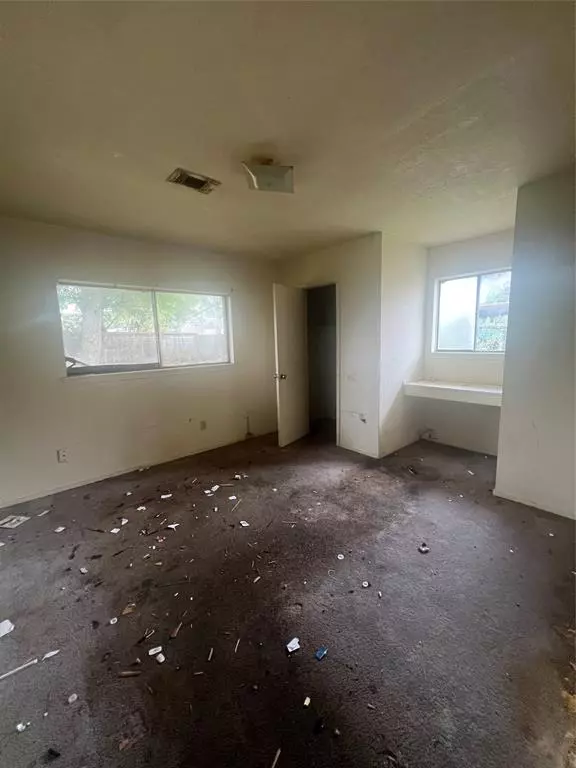For more information regarding the value of a property, please contact us for a free consultation.
5003 Denoron DR Houston, TX 77048
Want to know what your home might be worth? Contact us for a FREE valuation!

Our team is ready to help you sell your home for the highest possible price ASAP
Key Details
Property Type Single Family Home
Listing Status Sold
Purchase Type For Sale
Square Footage 1,344 sqft
Price per Sqft $85
Subdivision Crestmont Plaza
MLS Listing ID 13496747
Sold Date 10/04/24
Style Other Style,Ranch,Traditional
Bedrooms 3
Full Baths 1
Half Baths 1
Year Built 1965
Annual Tax Amount $3,660
Tax Year 2023
Lot Size 6,160 Sqft
Acres 0.1414
Property Description
Discover the potential in this 3-bedroom, 1.5-bathroom home located in the Cresmont Plaza neighborhood. This property offers a great opportunity for remodeling and customization to suit your taste. The home features a decently-sized living room and dining area, along with an open kitchen that flows into the family room—ideal for entertaining or relaxing. Situated on a large lot, there's plenty of space for outdoor activities or future expansion. With quick access to all major freeways, you're just a short drive from the Medical Center, Museum District, HCC, TSU, UofH, and local shopping—everything you need is within 10 miles! Sold as-is, this home is a blank canvas ready for your vision. Don’t miss out on this excellent opportunity—schedule your viewing today!
Location
State TX
County Harris
Area Medical Center South
Rooms
Bedroom Description All Bedrooms Down
Other Rooms Family Room, Formal Dining, Formal Living, Kitchen/Dining Combo, Utility Room in Garage
Master Bathroom Secondary Bath(s): Tub/Shower Combo
Den/Bedroom Plus 3
Kitchen Kitchen open to Family Room
Interior
Heating Central Gas
Cooling Central Electric
Flooring Carpet, Tile
Exterior
Exterior Feature Back Yard Fenced
Garage Attached Garage
Garage Spaces 1.0
Roof Type Composition
Street Surface Concrete
Private Pool No
Building
Lot Description Subdivision Lot
Story 1
Foundation Slab
Lot Size Range 0 Up To 1/4 Acre
Sewer Public Sewer
Water Public Water
Structure Type Brick
New Construction No
Schools
Elementary Schools Woodson Elementary School
Middle Schools Thomas Middle School
High Schools Sterling High School (Houston)
School District 27 - Houston
Others
Senior Community No
Restrictions Unknown
Tax ID 096-441-000-0027
Acceptable Financing Cash Sale, Investor, Other
Tax Rate 2.0148
Disclosures Owner/Agent, Sellers Disclosure
Listing Terms Cash Sale, Investor, Other
Financing Cash Sale,Investor,Other
Special Listing Condition Owner/Agent, Sellers Disclosure
Read Less

Bought with Realty USA
GET MORE INFORMATION




