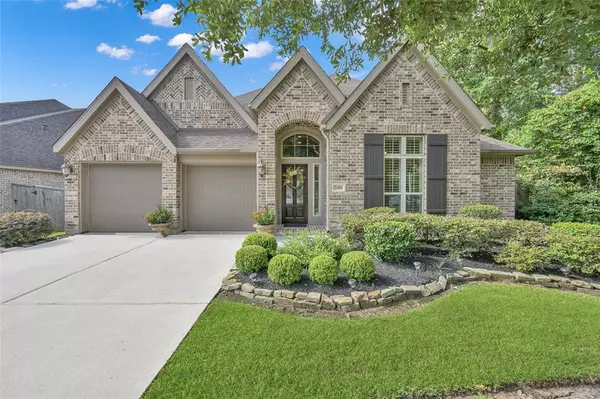For more information regarding the value of a property, please contact us for a free consultation.
23454 Millbrook DR New Caney, TX 77357
Want to know what your home might be worth? Contact us for a FREE valuation!

Our team is ready to help you sell your home for the highest possible price ASAP
Key Details
Property Type Single Family Home
Listing Status Sold
Purchase Type For Sale
Square Footage 2,826 sqft
Price per Sqft $141
Subdivision Tavola 06
MLS Listing ID 34790726
Sold Date 10/17/24
Style Traditional
Bedrooms 4
Full Baths 3
HOA Fees $66/ann
HOA Y/N 1
Year Built 2015
Annual Tax Amount $11,148
Tax Year 2023
Lot Size 8,610 Sqft
Acres 0.1977
Property Description
Welcome home to this stunning Perry Home in a prime location with upgrades galore! This oasis boasts custom shutters and drapes, lush landscaping, and no side neighbors located next to the greenbelt trail. The inviting entry leads to a spacious office, formal dining room, and a kitchen with double oven and ample storage. The living room allows plenty of natural light in while the gas fireplace offers a relaxing view. The primary bedroom features wood floors and a luxurious spa-like bath. All secondary bedrooms offer generous space and walk-in closets. The covered back patio overlooks the well-maintained yard with a magnolia tree and lush landscaping. Easy access to IH 59 and Grand Parkway. Don't miss out on this gem! Roof warranty transferable to buyer(s).
Location
State TX
County Montgomery
Area Porter/New Caney East
Rooms
Other Rooms Breakfast Room, Family Room, Formal Dining, Home Office/Study
Master Bathroom Primary Bath: Double Sinks, Primary Bath: Jetted Tub, Primary Bath: Separate Shower, Secondary Bath(s): Tub/Shower Combo
Kitchen Breakfast Bar, Island w/o Cooktop, Kitchen open to Family Room, Pantry, Under Cabinet Lighting
Interior
Interior Features Alarm System - Owned, Fire/Smoke Alarm
Heating Central Gas
Cooling Central Electric, Central Gas
Flooring Carpet, Laminate, Tile
Fireplaces Number 1
Fireplaces Type Gaslog Fireplace
Exterior
Exterior Feature Back Yard Fenced, Porch, Satellite Dish, Sprinkler System
Garage Attached Garage
Garage Spaces 2.0
Roof Type Composition
Street Surface Concrete
Private Pool No
Building
Lot Description Greenbelt, Subdivision Lot
Story 1
Foundation Slab
Lot Size Range 0 Up To 1/4 Acre
Sewer Public Sewer
Water Public Water
Structure Type Brick,Cement Board
New Construction No
Schools
Elementary Schools Tavola Elementary School (New Caney)
Middle Schools Keefer Crossing Middle School
High Schools New Caney High School
School District 39 - New Caney
Others
HOA Fee Include Recreational Facilities
Senior Community No
Restrictions Deed Restrictions
Tax ID 9211-06-05700
Energy Description Attic Vents,Ceiling Fans,Digital Program Thermostat,Energy Star/CFL/LED Lights,Insulated/Low-E windows,Insulation - Blown Cellulose,Radiant Attic Barrier
Tax Rate 3.0441
Disclosures Exclusions, Mud, Sellers Disclosure
Special Listing Condition Exclusions, Mud, Sellers Disclosure
Read Less

Bought with Texas Legacy Properties
GET MORE INFORMATION




