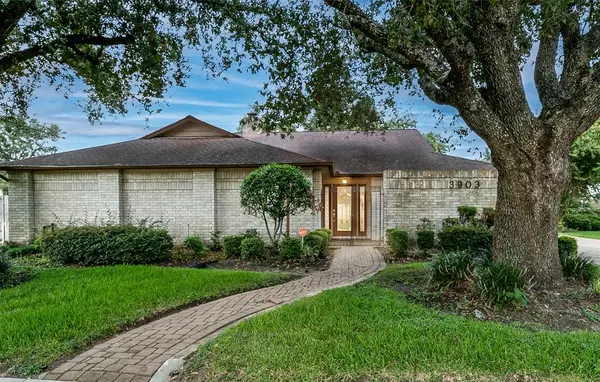For more information regarding the value of a property, please contact us for a free consultation.
3903 Salvador ST Pasadena, TX 77504
Want to know what your home might be worth? Contact us for a FREE valuation!

Our team is ready to help you sell your home for the highest possible price ASAP
Key Details
Property Type Single Family Home
Listing Status Sold
Purchase Type For Sale
Square Footage 2,352 sqft
Price per Sqft $127
Subdivision Vista Villas
MLS Listing ID 91115437
Sold Date 10/15/24
Style Traditional
Bedrooms 4
Full Baths 2
Half Baths 1
Year Built 1982
Annual Tax Amount $6,433
Tax Year 2023
Lot Size 0.258 Acres
Acres 0.2583
Property Description
Welcome to this stunning one-story home in the highly sought-after community of Vista Villas. This beautifully maintained residence boasts an expansive family room with soaring 10-foot ceilings, cozy fireplace & custom built-ins...perfect space for entertaining. Featuring four large bedrooms, each with ample closet space, & a formal dining area. The chef's dream island kitchen has beautiful tile floors, an abundance of cabinets & countertop space, desk area, updated appliances (including a refrigerator) & ceiling fan. The large primary suite serves as a tranquil retreat, while the primary bathroom features a dual sink vanity, custom built-in storage cabinets, separate shower, & unique sunken tub. The expansive backyard has plenty of patio and yard space, ideal for hosting gatherings or enjoying a quiet evening. The property also includes a Generac Whole House Generator and an oversized detached 2-car garage. Easy access to Beltway 8, restaurants, shopping & other local amenities.
Location
State TX
County Harris
Area Pasadena
Rooms
Bedroom Description Primary Bed - 1st Floor
Other Rooms Breakfast Room, Entry, Family Room, Formal Dining, Utility Room in House
Master Bathroom Primary Bath: Double Sinks, Primary Bath: Separate Shower, Primary Bath: Soaking Tub, Secondary Bath(s): Tub/Shower Combo
Kitchen Island w/o Cooktop, Pantry
Interior
Interior Features Dryer Included, Fire/Smoke Alarm, Formal Entry/Foyer, High Ceiling, Refrigerator Included, Washer Included, Window Coverings
Heating Central Electric
Cooling Central Electric
Flooring Carpet, Tile
Fireplaces Number 1
Fireplaces Type Gas Connections
Exterior
Exterior Feature Back Yard Fenced, Patio/Deck, Sprinkler System
Garage Detached Garage, Oversized Garage
Garage Spaces 2.0
Roof Type Composition
Street Surface Concrete
Private Pool No
Building
Lot Description Subdivision Lot
Story 1
Foundation Slab
Lot Size Range 1/4 Up to 1/2 Acre
Sewer Public Sewer
Water Public Water
Structure Type Brick,Wood
New Construction No
Schools
Elementary Schools Jensen Elementary School
Middle Schools Kendrick Middle School
High Schools Memorial High School (Pasadena)
School District 41 - Pasadena
Others
Senior Community No
Restrictions Deed Restrictions
Tax ID 109-101-000-0001
Energy Description Generator,High-Efficiency HVAC
Tax Rate 2.275
Disclosures Sellers Disclosure
Special Listing Condition Sellers Disclosure
Read Less

Bought with Martin & Black Real Estate LLC
GET MORE INFORMATION




