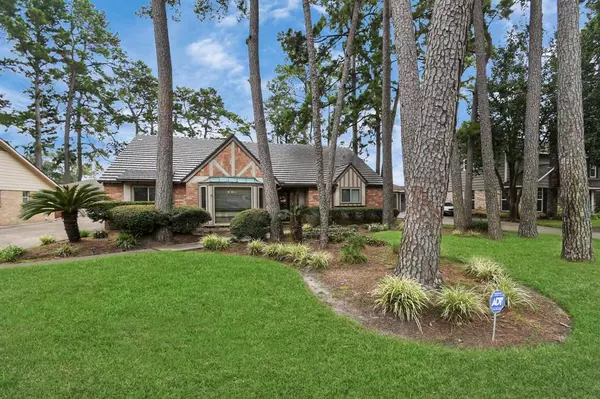For more information regarding the value of a property, please contact us for a free consultation.
6527 Point Clear DR Houston, TX 77069
Want to know what your home might be worth? Contact us for a FREE valuation!

Our team is ready to help you sell your home for the highest possible price ASAP
Key Details
Property Type Single Family Home
Listing Status Sold
Purchase Type For Sale
Square Footage 2,212 sqft
Price per Sqft $149
Subdivision Champions West
MLS Listing ID 10253528
Sold Date 10/28/24
Style Traditional
Bedrooms 3
Full Baths 2
Half Baths 1
HOA Fees $75/ann
HOA Y/N 1
Year Built 1975
Annual Tax Amount $5,863
Tax Year 2023
Lot Size 10,064 Sqft
Acres 0.231
Property Description
Among towering trees, this charming brick 3 bedroom / 2.5 bath home combines classic design with modern updates. The exterior features a beautiful Tudor-style facade, a spacious driveway, and a well-maintained front yard with lush landscaping. Inside, the open-concept living area provides high ceilings, a cozy fireplace, and large windows that allow natural light to fill the space. The modern kitchen is equipped with granite countertops, and ample cabinetry, and a butler's pantry for additional convenience. The backyard offers a peaceful retreat with a spacious patio, perfect for outdoor dining and relaxation. With its bright, airy rooms and stylish finishes, this home is ideal for comfortable family living and entertaining. Updates include 2024 Pella brand windows, 2024 garage rebuild, 2024 electrical panel, 2022 repipe with Pex, 2019 Aluminum roof with thermal barrier, 2019 HVAC, and more! Full property features and upgrades in attachments.
Location
State TX
County Harris
Area Champions Area
Rooms
Bedroom Description En-Suite Bath,Walk-In Closet
Other Rooms Breakfast Room, Entry, Formal Dining, Utility Room in House
Master Bathroom Primary Bath: Shower Only, Secondary Bath(s): Tub/Shower Combo
Kitchen Breakfast Bar, Butler Pantry
Interior
Interior Features Fire/Smoke Alarm
Heating Central Gas
Cooling Central Electric
Flooring Carpet, Tile
Fireplaces Number 1
Exterior
Exterior Feature Back Yard Fenced
Parking Features Detached Garage
Garage Spaces 2.0
Roof Type Metal
Private Pool No
Building
Lot Description Subdivision Lot
Story 1
Foundation Slab
Lot Size Range 0 Up To 1/4 Acre
Water Water District
Structure Type Brick
New Construction No
Schools
Elementary Schools Yeager Elementary School (Cypress-Fairbanks)
Middle Schools Bleyl Middle School
High Schools Cypress Creek High School
School District 13 - Cypress-Fairbanks
Others
Senior Community No
Restrictions Deed Restrictions
Tax ID 093-484-000-0227
Ownership Full Ownership
Energy Description Ceiling Fans,Digital Program Thermostat,Radiant Attic Barrier
Acceptable Financing Cash Sale, Conventional, FHA, Seller May Contribute to Buyer's Closing Costs, VA
Tax Rate 2.1778
Disclosures Mud, Other Disclosures, Sellers Disclosure
Listing Terms Cash Sale, Conventional, FHA, Seller May Contribute to Buyer's Closing Costs, VA
Financing Cash Sale,Conventional,FHA,Seller May Contribute to Buyer's Closing Costs,VA
Special Listing Condition Mud, Other Disclosures, Sellers Disclosure
Read Less

Bought with BuyBroker
GET MORE INFORMATION




