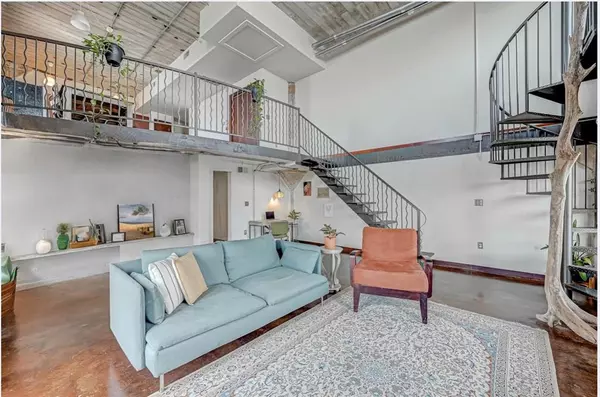For more information regarding the value of a property, please contact us for a free consultation.
2205 McKinney ST #417 Houston, TX 77003
Want to know what your home might be worth? Contact us for a FREE valuation!

Our team is ready to help you sell your home for the highest possible price ASAP
Key Details
Property Type Condo
Listing Status Sold
Purchase Type For Sale
Square Footage 1,445 sqft
Price per Sqft $223
Subdivision Herrin Lofts
MLS Listing ID 46317434
Sold Date 10/28/24
Bedrooms 1
Full Baths 1
Half Baths 1
HOA Fees $699/mo
Year Built 1929
Annual Tax Amount $6,246
Tax Year 2022
Property Description
Explore this loft-style condo in lively EaDo! 4th-floor unit offers rare split-level layout & unique living experience. Enjoy the open concept floor plan with kitchen & dining area on upper level, overlooking spacious lower level living. Industrial charm boasts concrete flooring, exposed brick walls, tall ceilings & expansive windows. Descend to generous lower level living area & office nook. Primary bedroom offers a walk-in closet & ensuite bath, double vessel sinks & jetted spa tub/shower. Spiral staircase leads to private NY-style balcony overlooking the City. Nearby venues include Shell Energy Stadium, Minute Maid Park, & local bars/restaurants within walking distance. Building amenities: rooftop deck with City views, 3rd-floor courtyard, pergola + outdoor kitchen, exercise room, & dog run. Secured access, (2) reserved garage parking spots, climate controlled storage closet. W/D in unit. Pets & rentals allowed (30 day min). 10-Block Mixed-Use Development to come on the same block!
Location
State TX
County Harris
Area East End Revitalized
Building/Complex Name HERRIN
Rooms
Bedroom Description Primary Bed - 1st Floor,Split Plan,Walk-In Closet
Other Rooms 1 Living Area, Breakfast Room, Kitchen/Dining Combo, Living Area - 1st Floor, Loft, Utility Room in House
Master Bathroom Primary Bath: Double Sinks, Primary Bath: Jetted Tub, Primary Bath: Tub/Shower Combo
Kitchen Pantry
Interior
Interior Features Balcony, Brick Walls, Concrete Walls, Fire/Smoke Alarm, Refrigerator Included
Heating Central Electric
Cooling Central Electric
Flooring Concrete
Appliance Dryer Included, Electric Dryer Connection, Full Size, Refrigerator, Washer Included
Dryer Utilities 1
Exterior
Exterior Feature Balcony/Terrace, Exercise Room, Rooftop Deck, Storage, Trash Pick Up
View North
Total Parking Spaces 2
Private Pool No
Building
Building Description Concrete, Gym,Private Garage,Storage Outside of Unit
Faces West
Structure Type Concrete
New Construction No
Schools
Elementary Schools Lantrip Elementary School
Middle Schools Navarro Middle School (Houston)
High Schools Wheatley High School
School District 27 - Houston
Others
Pets Allowed With Restrictions
HOA Fee Include Building & Grounds,Insurance Common Area,Internet,Recreational Facilities,Trash Removal
Senior Community No
Tax ID 129-193-000-0033
Ownership Full Ownership
Energy Description Ceiling Fans,Digital Program Thermostat
Acceptable Financing Cash Sale, Conventional
Tax Rate 2.3269
Disclosures Sellers Disclosure
Listing Terms Cash Sale, Conventional
Financing Cash Sale,Conventional
Special Listing Condition Sellers Disclosure
Pets Description With Restrictions
Read Less

Bought with Corcoran Prestige Realty
GET MORE INFORMATION




