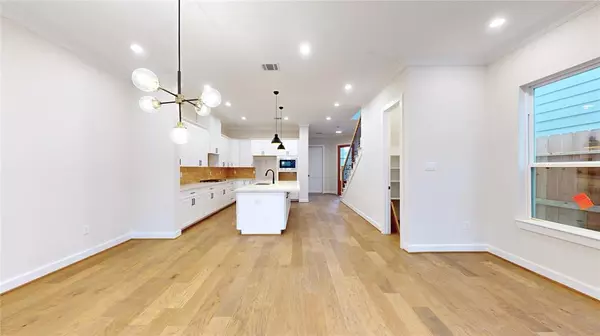For more information regarding the value of a property, please contact us for a free consultation.
1104 Cordell ST Houston, TX 77009
Want to know what your home might be worth? Contact us for a FREE valuation!

Our team is ready to help you sell your home for the highest possible price ASAP
Key Details
Property Type Single Family Home
Listing Status Sold
Purchase Type For Sale
Square Footage 2,618 sqft
Price per Sqft $225
Subdivision Cordell Meadows
MLS Listing ID 7778966
Sold Date 10/31/24
Style Other Style
Bedrooms 3
Full Baths 3
Half Baths 1
Year Built 2023
Annual Tax Amount $3,698
Tax Year 2023
Lot Size 2,500 Sqft
Acres 0.0574
Property Description
Recently Completed home with upgraded features. Quaint neighborhood close to Downtown, Sawyer yards and Washington Ave entertainment district. This one is a must see as it will go quickly. Best value in the area for new construction. Home has a nice sized rear yard for those weekend cook outs and includes a covered patio with outdoor sink. First floor is massive with Kitchen that includes an oversized island that is perfect for entertaining, serving or as a work space. The extensive counter space and storage allows space for everything to be stored away and convenient for when you need to retrieve them. This space conveniently overlooks the dining and living so everyone is always included. The second floor has a large second living area and provides three oversized bedrooms that have private in suite baths. The primary bedroom includes enough room for a sitting space and the largest of beds. The primary bath boasts a free standing tub and walk in shower as well.
Location
State TX
County Harris
Area Heights/Greater Heights
Rooms
Bedroom Description All Bedrooms Up
Other Rooms 1 Living Area, Gameroom Up
Master Bathroom Half Bath, Primary Bath: Double Sinks, Primary Bath: Separate Shower, Primary Bath: Soaking Tub
Kitchen Kitchen open to Family Room, Pantry, Soft Closing Cabinets, Soft Closing Drawers
Interior
Interior Features Alarm System - Owned, Prewired for Alarm System
Heating Central Gas
Cooling Central Electric
Flooring Concrete, Engineered Wood, Tile
Fireplaces Number 1
Fireplaces Type Gaslog Fireplace
Exterior
Exterior Feature Back Yard Fenced, Covered Patio/Deck, Exterior Gas Connection
Garage Attached Garage
Garage Spaces 2.0
Roof Type Composition
Private Pool No
Building
Lot Description Subdivision Lot
Faces North
Story 2
Foundation Slab
Lot Size Range 0 Up To 1/4 Acre
Builder Name Dacasa Homes and Construction, LP
Sewer Public Sewer
Water Public Water
Structure Type Cement Board
New Construction Yes
Schools
Elementary Schools Browning Elementary School
Middle Schools Hogg Middle School (Houston)
High Schools Heights High School
School District 27 - Houston
Others
Senior Community No
Restrictions Build Line Restricted
Tax ID 144-361-001-0002
Energy Description Attic Vents,Digital Program Thermostat,Energy Star/CFL/LED Lights,High-Efficiency HVAC,HVAC>13 SEER,Insulated/Low-E windows,Insulation - Batt,Insulation - Blown Fiberglass
Tax Rate 2.2019
Disclosures No Disclosures
Special Listing Condition No Disclosures
Read Less

Bought with Walzel Properties - Corporate Office
GET MORE INFORMATION




