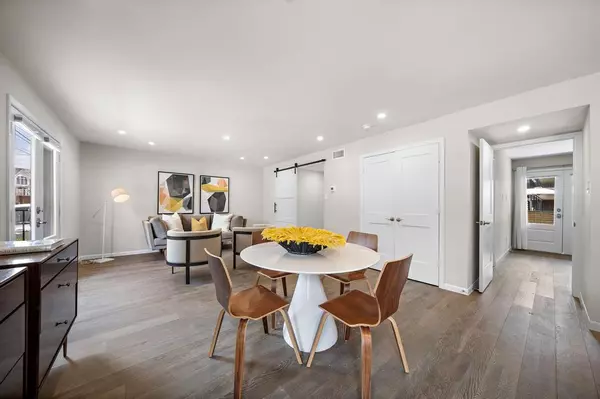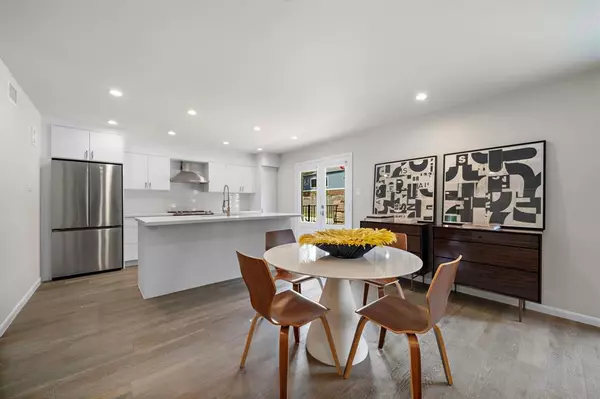For more information regarding the value of a property, please contact us for a free consultation.
1410 Hyde Park BLVD #107 Houston, TX 77006
Want to know what your home might be worth? Contact us for a FREE valuation!

Our team is ready to help you sell your home for the highest possible price ASAP
Key Details
Property Type Condo
Sub Type Condominium
Listing Status Sold
Purchase Type For Sale
Square Footage 977 sqft
Price per Sqft $281
Subdivision Hyde Park
MLS Listing ID 62549830
Sold Date 10/30/24
Style Contemporary/Modern
Bedrooms 1
Full Baths 1
HOA Fees $332/mo
Year Built 1976
Annual Tax Amount $5,944
Tax Year 2023
Lot Size 0.766 Acres
Property Description
Welcome to Hyde Park, a true walker's paradise with a walk score of 91! Just a few blocks from Montrose Collective and within close proximity to The Menil, Cherryhurst, and Buffalo Bayou Park. This condo features an open-concept living, dining, and kitchen area with stainless steel appliances, tankless water heater, modern finishes, and a large outdoor patio. The primary bedroom includes an ensuite bathroom with French doors that open to the courtyard and pool area. The study/office is equipped with a sleek barn door for privacy, making it perfect for relaxing or working. The community offers a pool surrounded by lush greenery and a privacy gate, along with plenty of outdoor seating for you and your guests while grilling out. Commuting to the Medical Center or Downtown is a breeze. Refrigerator included! Enjoy low HOA fees! HOA includes, water/trash/sewer/grounds/exterior insurance!
Location
State TX
County Harris
Area Montrose
Rooms
Bedroom Description En-Suite Bath
Other Rooms Home Office/Study, Living Area - 1st Floor, Living/Dining Combo, Utility Room in House
Master Bathroom Primary Bath: Shower Only
Den/Bedroom Plus 2
Kitchen Breakfast Bar, Island w/o Cooktop
Interior
Interior Features Fire/Smoke Alarm, Prewired for Alarm System, Refrigerator Included, Wired for Sound
Heating Central Electric
Cooling Central Gas
Flooring Engineered Wood, Tile
Appliance Refrigerator
Dryer Utilities 1
Laundry Utility Rm in House
Exterior
Exterior Feature Controlled Access, Fenced, Patio/Deck
Garage None
Roof Type Composition
Street Surface Concrete,Curbs,Gutters
Private Pool No
Building
Story 1
Unit Location Courtyard
Entry Level Level 1
Foundation Slab
Builder Name Stolz Partners LLC
Sewer Public Sewer
Water Public Water
Structure Type Brick
New Construction Yes
Schools
Elementary Schools Baker Montessori School
Middle Schools Lanier Middle School
High Schools Lamar High School (Houston)
School District 27 - Houston
Others
HOA Fee Include Exterior Building,Grounds,Insurance,Recreational Facilities,Trash Removal,Water and Sewer
Senior Community No
Tax ID 137-640-000-0015
Ownership Full Ownership
Energy Description Ceiling Fans,Digital Program Thermostat,Tankless/On-Demand H2O Heater
Acceptable Financing Cash Sale, Conventional, Investor
Tax Rate 2.0148
Disclosures Covenants Conditions Restrictions
Listing Terms Cash Sale, Conventional, Investor
Financing Cash Sale,Conventional,Investor
Special Listing Condition Covenants Conditions Restrictions
Read Less

Bought with Compass RE Texas, LLC - Houston
GET MORE INFORMATION




