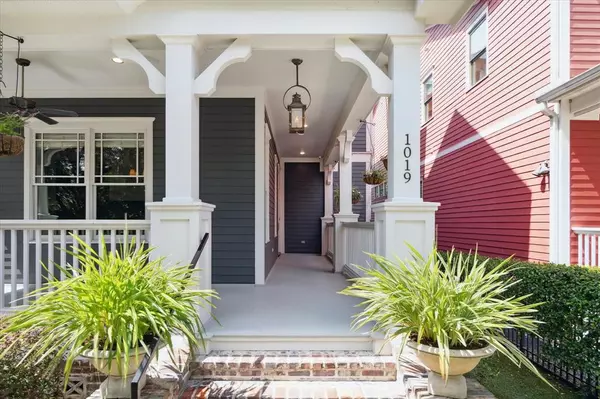For more information regarding the value of a property, please contact us for a free consultation.
1019 Allston ST Houston, TX 77008
Want to know what your home might be worth? Contact us for a FREE valuation!

Our team is ready to help you sell your home for the highest possible price ASAP
Key Details
Property Type Single Family Home
Listing Status Sold
Purchase Type For Sale
Square Footage 3,024 sqft
Price per Sqft $380
Subdivision Allegro Allston Homes
MLS Listing ID 15622885
Sold Date 11/01/24
Style Craftsman,Traditional
Bedrooms 3
Full Baths 2
Half Baths 1
Year Built 2014
Annual Tax Amount $19,651
Tax Year 2023
Lot Size 4,400 Sqft
Acres 0.101
Property Description
Nestled in the heart of the Heights, this luxurious over 3,000' residence offers an unbeatable location. With 3 BD & 2.1 BA, this home epitomizes comfortable yet sophisticated living. Step inside to discover a private study & a well-appointed dining room that seamlessly integrates with the kitchen and the inviting family room, which features a cozy fireplace. A convenient butler's pantry connects these spaces, creating a perfect flow for both intimate gatherings and lavish entertaining. Ascend the stairs to find a serene owner’s retreat, complete with a spa-like marble bathroom and a grand walk-in closet. Down the hall, two guest suites share a Hollywood bathroom, while a convenient utility room adds extra functionality. Outdoors, the lush, landscaped grounds feature a covered patio with a fireplace, a turfed yard, and a tranquil fountain. The home also offers a gated front yard, detached 2-car garage, & mudroom. Minutes from downtown & centrally located to nearby dining & attractions.
Location
State TX
County Harris
Area Heights/Greater Heights
Rooms
Bedroom Description All Bedrooms Up,Primary Bed - 2nd Floor,Walk-In Closet
Other Rooms Entry, Family Room, Formal Dining, Living Area - 1st Floor, Utility Room in House
Master Bathroom Half Bath, Hollywood Bath, Primary Bath: Double Sinks, Primary Bath: Jetted Tub, Primary Bath: Separate Shower, Secondary Bath(s): Tub/Shower Combo, Vanity Area
Kitchen Breakfast Bar, Butler Pantry, Instant Hot Water, Island w/o Cooktop, Kitchen open to Family Room, Pantry, Soft Closing Cabinets, Soft Closing Drawers, Under Cabinet Lighting, Walk-in Pantry
Interior
Interior Features Washer Included
Heating Central Gas
Cooling Central Electric
Flooring Tile, Wood
Fireplaces Number 2
Fireplaces Type Gas Connections, Gaslog Fireplace
Exterior
Exterior Feature Artificial Turf, Back Green Space, Back Yard, Back Yard Fenced, Covered Patio/Deck, Fully Fenced, Outdoor Fireplace, Patio/Deck, Porch, Sprinkler System
Garage Detached Garage
Garage Spaces 2.0
Garage Description Auto Garage Door Opener
Roof Type Composition
Street Surface Asphalt
Private Pool No
Building
Lot Description Subdivision Lot
Faces East
Story 2
Foundation Other, Pier & Beam
Lot Size Range 0 Up To 1/4 Acre
Sewer Public Sewer
Water Public Water
Structure Type Cement Board
New Construction No
Schools
Elementary Schools Harvard Elementary School
Middle Schools Hogg Middle School (Houston)
High Schools Heights High School
School District 27 - Houston
Others
Senior Community No
Restrictions Deed Restrictions
Tax ID 134-678-001-0002
Ownership Full Ownership
Energy Description Ceiling Fans,Digital Program Thermostat,Insulated/Low-E windows
Acceptable Financing Cash Sale, Conventional
Tax Rate 2.0148
Disclosures Sellers Disclosure
Listing Terms Cash Sale, Conventional
Financing Cash Sale,Conventional
Special Listing Condition Sellers Disclosure
Read Less

Bought with Hunter Real Estate Group
GET MORE INFORMATION




