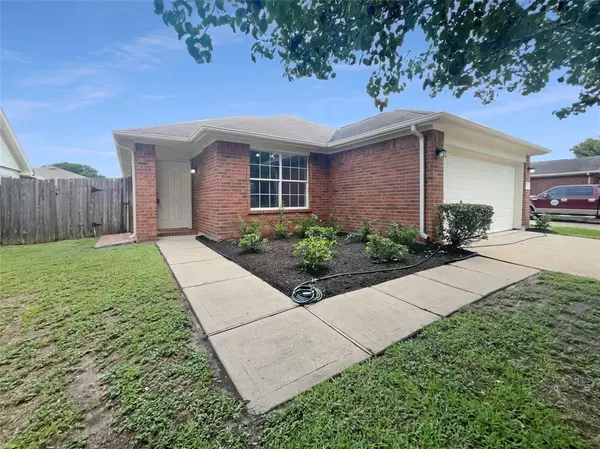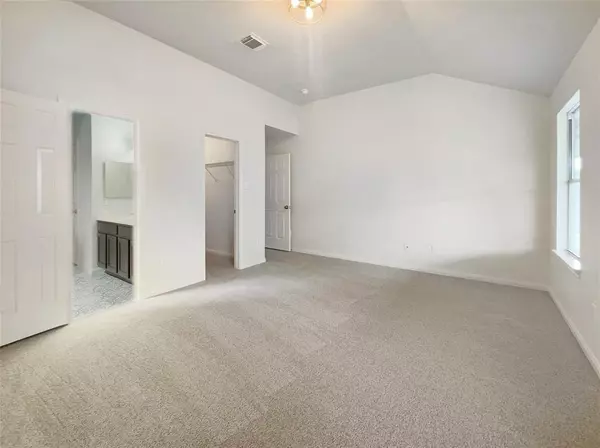For more information regarding the value of a property, please contact us for a free consultation.
8303 Kingsbridge Meadow DR Houston, TX 77083
Want to know what your home might be worth? Contact us for a FREE valuation!

Our team is ready to help you sell your home for the highest possible price ASAP
Key Details
Property Type Single Family Home
Listing Status Sold
Purchase Type For Sale
Square Footage 1,436 sqft
Price per Sqft $194
Subdivision Kingsbridge Court Sec 2
MLS Listing ID 64455693
Sold Date 11/12/24
Style Traditional
Bedrooms 3
Full Baths 2
HOA Fees $41/ann
HOA Y/N 1
Year Built 2003
Annual Tax Amount $4,967
Tax Year 2023
Lot Size 5,000 Sqft
Acres 0.1148
Property Description
New roof in 2024.Welcome to your next home! This striking property is attractive both inside and out, complimented by a modern, yet timeless neutral color paint scheme. Inside, you are sure to be impressed by the sleek all stainless steel appliances and the fresh, impeccable interior paint. Replace your worries with relaxation as the primary bathroom provides unmatchable amenities, including pristine double sinks, allowing for ample space and functionality. Also included in the primary bathroom is a separate tub and shower, instilling a luxurious and refreshing environment. Comfort meets convenience with a recent partial flooring replacement and the addition of new appliances. Outdoor living is also escalated with this property, featuring a covered patio that is perfect for entertaining or unwinding on a peaceful day. The tranquil enhancement of a fenced-in backyard promotes privacy and security, contributing to the house's overall appeal.
Location
State TX
County Fort Bend
Area Mission Bend Area
Interior
Interior Features Alarm System - Owned
Heating Central Gas
Cooling Central Electric
Flooring Engineered Wood, Tile
Exterior
Garage Attached Garage
Garage Spaces 2.0
Roof Type Composition
Private Pool No
Building
Lot Description Other
Story 1
Foundation Slab
Lot Size Range 0 Up To 1/4 Acre
Sewer Public Sewer
Water Water District
Structure Type Brick
New Construction No
Schools
Elementary Schools Fleming Elementary School (Fort Bend)
Middle Schools Hodges Bend Middle School
High Schools Kempner High School
School District 19 - Fort Bend
Others
HOA Fee Include Other
Senior Community No
Restrictions Unknown
Tax ID 4294-02-003-0130-907
Acceptable Financing Cash Sale, Conventional, FHA, VA
Tax Rate 1.9829
Disclosures Sellers Disclosure
Listing Terms Cash Sale, Conventional, FHA, VA
Financing Cash Sale,Conventional,FHA,VA
Special Listing Condition Sellers Disclosure
Read Less

Bought with Prime Park Realty
GET MORE INFORMATION




