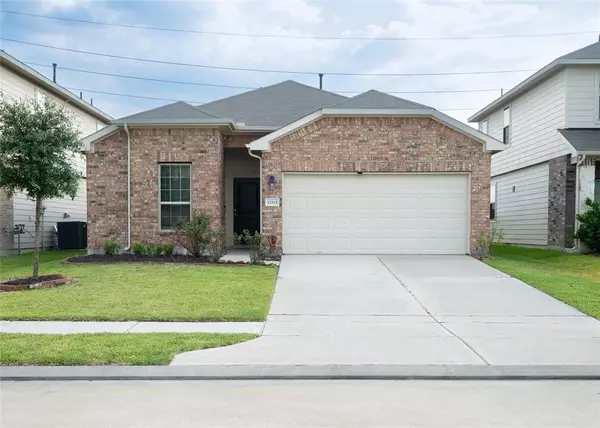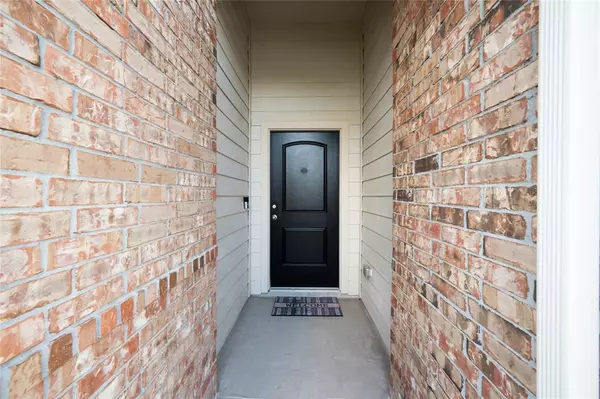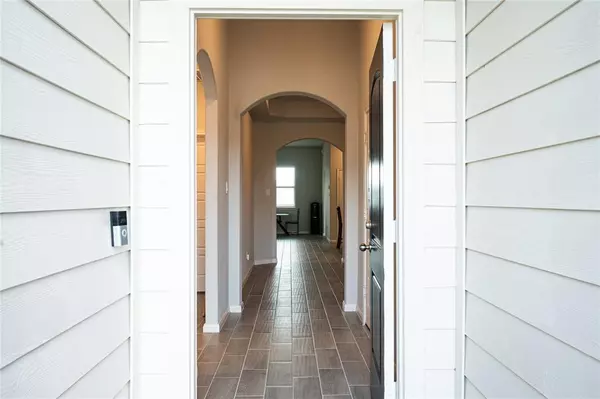For more information regarding the value of a property, please contact us for a free consultation.
13315 Silverglen Run TRL Houston, TX 77014
Want to know what your home might be worth? Contact us for a FREE valuation!

Our team is ready to help you sell your home for the highest possible price ASAP
Key Details
Property Type Single Family Home
Listing Status Sold
Purchase Type For Sale
Square Footage 1,890 sqft
Price per Sqft $151
Subdivision Silverglen North Sec 15
MLS Listing ID 68538516
Sold Date 11/19/24
Style Traditional
Bedrooms 3
Full Baths 2
HOA Fees $48/ann
HOA Y/N 1
Year Built 2020
Annual Tax Amount $6,618
Tax Year 2023
Lot Size 5,400 Sqft
Acres 0.124
Property Description
Nestled in a neighborhood with easy access to Beltway 8, Highway 45, and FM 1960, this beautiful single-family home offers 3-4 bedrooms (the fourth as a possible home office) and 2 full baths, it provides ample space for any lifestyle. Enjoy the privacy of no rear neighbors, perfect for family gatherings, with a walking trail just behind. The home features an extended patio with a fan and natural gas hookup for grilling, a small garden area perfect for homegrown vegetables, brand new flooring, and a whole-house water filtration system with reverse osmosis and antioxidant filters. Located in a new section close to the park, clubhouse, pool, and all shopping and dining options within 5 to 10 minutes, this move-in-ready home is offered by a motivated seller. Potential buyers are advised to independently verify listing details, including square footage and room descriptions. Don’t miss out—schedule a visit before it’s gone!
Location
State TX
County Harris
Area 1960/Cypress Creek South
Rooms
Bedroom Description All Bedrooms Down
Other Rooms 1 Living Area, Entry, Family Room, Formal Living, Home Office/Study
Master Bathroom Primary Bath: Double Sinks, Primary Bath: Separate Shower, Primary Bath: Shower Only, Secondary Bath(s): Tub/Shower Combo
Kitchen Kitchen open to Family Room, Pantry, Reverse Osmosis
Interior
Interior Features Alarm System - Owned, Water Softener - Owned
Heating Central Gas
Cooling Central Electric
Flooring Tile, Wood
Fireplaces Number 1
Exterior
Parking Features Attached Garage
Garage Spaces 2.0
Garage Description Single-Wide Driveway
Roof Type Composition
Street Surface Concrete
Private Pool No
Building
Lot Description Cul-De-Sac, Greenbelt, Subdivision Lot
Faces Northeast
Story 1
Foundation Slab
Lot Size Range 0 Up To 1/4 Acre
Water Public Water, Water District
Structure Type Brick,Cement Board,Wood
New Construction No
Schools
Elementary Schools Deloras E Thompson Elementary School
Middle Schools Stelle Claughton Middle School
High Schools Westfield High School
School District 48 - Spring
Others
HOA Fee Include Clubhouse,Courtesy Patrol,Other
Senior Community No
Restrictions Deed Restrictions
Tax ID 140-422-001-0056
Acceptable Financing Cash Sale, Conventional, FHA, Investor, Seller May Contribute to Buyer's Closing Costs
Tax Rate 2.5109
Disclosures Owner/Agent
Listing Terms Cash Sale, Conventional, FHA, Investor, Seller May Contribute to Buyer's Closing Costs
Financing Cash Sale,Conventional,FHA,Investor,Seller May Contribute to Buyer's Closing Costs
Special Listing Condition Owner/Agent
Read Less

Bought with Southern Star Realty
GET MORE INFORMATION




