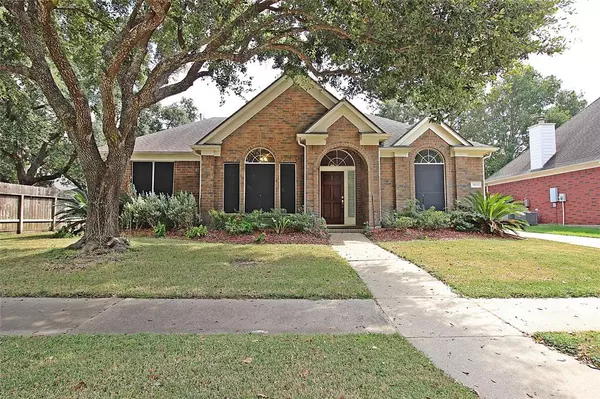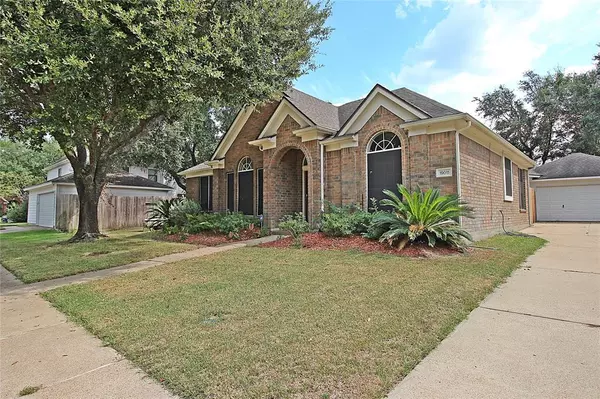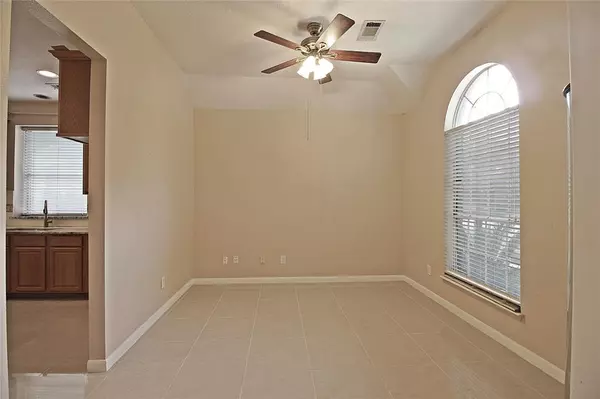For more information regarding the value of a property, please contact us for a free consultation.
19011 Appletree Hill LN Houston, TX 77084
Want to know what your home might be worth? Contact us for a FREE valuation!

Our team is ready to help you sell your home for the highest possible price ASAP
Key Details
Property Type Single Family Home
Listing Status Sold
Purchase Type For Sale
Square Footage 2,006 sqft
Price per Sqft $157
Subdivision Barkers Ridge Sec 05
MLS Listing ID 39809055
Sold Date 11/15/24
Style Traditional
Bedrooms 4
Full Baths 2
HOA Fees $47/ann
HOA Y/N 1
Year Built 1997
Annual Tax Amount $5,031
Tax Year 2023
Lot Size 7,995 Sqft
Acres 0.1835
Property Description
Welcome to this beautifully maintained 4bed 2bath home! This all-brick residence features fantastic landscaping and curb appeal. Inside, enjoy a spacious floor plan with elegant 18x18 porcelain tile flowing throughout. The expansive living room boasts soaring ceilings, a cozy fireplace, and large windows with lovely backyard views—perfect for entertaining. A versatile room off the entryway can serve as a formal living area, dining space, or home office, complete with gorgeous arched entryways. The open kitchen features granite countertops, a gas stove, a center island, and rich wood cabinets offering ample storage, connecting to a breakfast nook. The primary bedroom, featuring large windows and an ensuite bath with a separate shower, dual sinks, a soaking tub, and walk-in closets. Additional highlights include a new roof, dual A/C units, a sprinkler system, solar screens, and an extra-long driveway. This home has never flooded and is zoned for KISD.
Location
State TX
County Harris
Area Katy - North
Rooms
Bedroom Description All Bedrooms Down
Other Rooms Family Room, Formal Dining
Master Bathroom Primary Bath: Double Sinks, Secondary Bath(s): Separate Shower
Kitchen Instant Hot Water, Island w/o Cooktop, Pantry, Walk-in Pantry
Interior
Interior Features Crown Molding, High Ceiling
Heating Central Gas
Cooling Central Electric, Zoned
Flooring Tile
Fireplaces Number 1
Fireplaces Type Gaslog Fireplace
Exterior
Garage Detached Garage
Garage Spaces 2.0
Garage Description Additional Parking
Roof Type Composition
Private Pool No
Building
Lot Description Subdivision Lot
Story 1
Foundation Slab
Lot Size Range 0 Up To 1/4 Acre
Water Public Water, Water District
Structure Type Brick,Cement Board,Wood
New Construction No
Schools
Elementary Schools Schmalz Elementary School
Middle Schools Mayde Creek Junior High School
High Schools Mayde Creek High School
School District 30 - Katy
Others
HOA Fee Include Clubhouse,Recreational Facilities
Senior Community No
Restrictions Deed Restrictions
Tax ID 118-312-006-0030
Energy Description Attic Vents,Ceiling Fans,Digital Program Thermostat,Energy Star Appliances,Energy Star/CFL/LED Lights,High-Efficiency HVAC,Insulated/Low-E windows,Solar Screens
Acceptable Financing Cash Sale, Conventional, FHA, VA
Tax Rate 2.1668
Disclosures Sellers Disclosure
Listing Terms Cash Sale, Conventional, FHA, VA
Financing Cash Sale,Conventional,FHA,VA
Special Listing Condition Sellers Disclosure
Read Less

Bought with eXp Realty LLC
GET MORE INFORMATION




