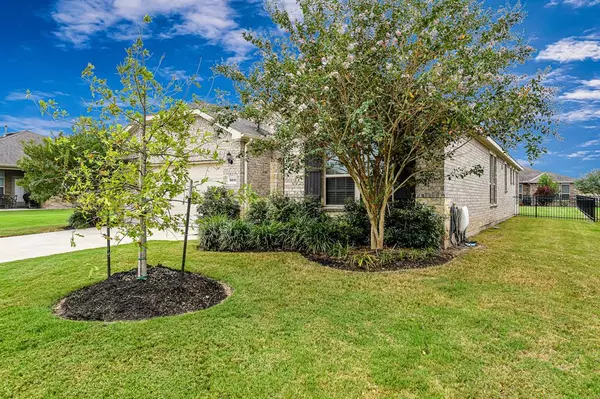For more information regarding the value of a property, please contact us for a free consultation.
3011 Lacewing WAY Richmond, TX 77469
Want to know what your home might be worth? Contact us for a FREE valuation!

Our team is ready to help you sell your home for the highest possible price ASAP
Key Details
Property Type Single Family Home
Listing Status Sold
Purchase Type For Sale
Square Footage 1,796 sqft
Price per Sqft $206
Subdivision Del Webb-Richmond Sec 12-A
MLS Listing ID 81570504
Sold Date 11/21/24
Style Traditional
Bedrooms 2
Full Baths 2
HOA Fees $165/qua
HOA Y/N 1
Year Built 2020
Annual Tax Amount $9,554
Tax Year 2023
Lot Size 8,197 Sqft
Acres 0.1882
Property Description
Welcome to award winning Del Webb Sweetgrass, where opportunity knocks, to be able to purchase one of the newest built homes in this community. Finished in July 2020 & meticulously maintained to the point it still looks almost brand new, along with having many years of builder warranty left on it. The outstanding stone/brick elevation & curb appeal draws you inside to this open & flowing floorplan. The center island kitchen w/SS appliances, numerous soft close cabinets/drawers & nice sized pantry seemlessly brings the living, dining, breakfast area & sunroom all together. The wall of windows across the entire back of the home gives off an abundant amount of natural lighting & creates the perfect atmosphere for relaxing or entertaining. There is a spacious secondary bedroom w/full bath in the front of the home, along w/a private study w/French doors. The Primary bathroom has large glass enclosed shower, double sinks & huge walk-in closet. Fully fenced & multi-zoned sprinkler system.
Location
State TX
County Fort Bend
Area Fort Bend South/Richmond
Rooms
Bedroom Description All Bedrooms Down,Primary Bed - 1st Floor,Walk-In Closet
Other Rooms 1 Living Area, Breakfast Room, Living Area - 1st Floor, Sun Room
Master Bathroom Full Secondary Bathroom Down, Primary Bath: Double Sinks, Primary Bath: Shower Only, Secondary Bath(s): Tub/Shower Combo, Vanity Area
Den/Bedroom Plus 2
Kitchen Breakfast Bar, Island w/o Cooktop, Kitchen open to Family Room, Soft Closing Cabinets, Soft Closing Drawers, Walk-in Pantry
Interior
Interior Features Crown Molding, Fire/Smoke Alarm
Heating Central Gas
Cooling Central Electric
Flooring Carpet, Tile
Exterior
Exterior Feature Fully Fenced, Patio/Deck, Sprinkler System
Garage Attached Garage
Garage Spaces 2.0
Roof Type Composition
Street Surface Concrete,Curbs,Gutters
Private Pool No
Building
Lot Description Subdivision Lot
Faces North
Story 1
Foundation Slab
Lot Size Range 0 Up To 1/4 Acre
Builder Name Pulte
Sewer Public Sewer
Water Public Water
Structure Type Brick,Cement Board
New Construction No
Schools
Elementary Schools Phelan Elementary
Middle Schools Lamar Junior High School
High Schools Lamar Consolidated High School
School District 33 - Lamar Consolidated
Others
HOA Fee Include Clubhouse,Recreational Facilities
Senior Community Yes
Restrictions Deed Restrictions
Tax ID 2739-12-002-0060-901
Ownership Full Ownership
Energy Description Ceiling Fans,Digital Program Thermostat,Energy Star Appliances,High-Efficiency HVAC,Insulated/Low-E windows,Insulation - Batt
Acceptable Financing Cash Sale, Conventional, FHA, VA
Tax Rate 2.6416
Disclosures Approved Seniors Project, Levee District, Mud, Sellers Disclosure
Listing Terms Cash Sale, Conventional, FHA, VA
Financing Cash Sale,Conventional,FHA,VA
Special Listing Condition Approved Seniors Project, Levee District, Mud, Sellers Disclosure
Read Less

Bought with Better Homes and Gardens Real Estate Gary Greene - Sugar Land
GET MORE INFORMATION




