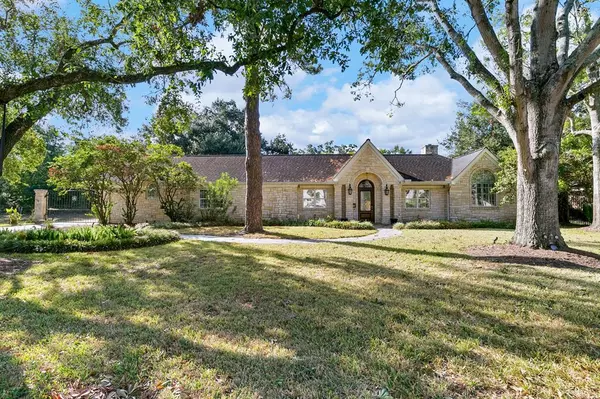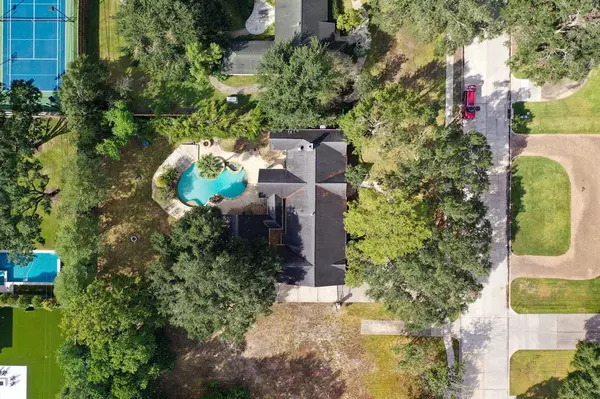For more information regarding the value of a property, please contact us for a free consultation.
5315 Valerie ST Bellaire, TX 77401
Want to know what your home might be worth? Contact us for a FREE valuation!

Our team is ready to help you sell your home for the highest possible price ASAP
Key Details
Property Type Single Family Home
Listing Status Sold
Purchase Type For Sale
Square Footage 2,585 sqft
Price per Sqft $520
Subdivision Braeburn Cntry Club Estates Sec 05
MLS Listing ID 21805686
Sold Date 12/16/24
Style Traditional
Bedrooms 3
Full Baths 3
Year Built 1948
Annual Tax Amount $21,470
Tax Year 2023
Lot Size 0.470 Acres
Acres 0.47
Property Description
ULTRA RARE OPPORTUNITY to acquire a near-half-acre estate in the heart of Bellaire complete with charming, updated ranch style family home, resort pool and spa, and beautifully landscaped, mature grounds. Situated on a prime oversized lot in the middle of one of the quietest streets in town, the home offers a flair of Texas Hill Country style on the exterior and grounds complemented by classic transitional architecture and appointments within. An exquisite lagoon-style pool and spa, outdoor firepit, built-in speakers indoors and out, an installed mosquito system and storage galore inside as well as out, this property sets the bar for the ultimate in luxurious living at an extremely reasonable price point. Offering 3 bedrooms, 3 full baths, 2 living spaces, 2 dining spaces, and a dedicated office, the floorplan combine the best of both formal grace and comfortable family living and entertaining. Hardwoods and travertine complement transitional architecture throughout. Don't miss out!
Location
State TX
County Harris
Area Bellaire Area
Interior
Interior Features Crown Molding, Fire/Smoke Alarm, Formal Entry/Foyer, Refrigerator Included, Spa/Hot Tub
Heating Central Gas
Cooling Central Electric
Flooring Tile, Wood
Fireplaces Number 1
Fireplaces Type Gas Connections
Exterior
Exterior Feature Back Yard Fenced, Covered Patio/Deck, Exterior Gas Connection, Mosquito Control System, Patio/Deck, Private Driveway, Spa/Hot Tub, Sprinkler System, Storage Shed
Parking Features Detached Garage
Garage Spaces 2.0
Garage Description Driveway Gate
Pool In Ground, Pool With Hot Tub Attached
Roof Type Composition
Private Pool Yes
Building
Lot Description Subdivision Lot
Faces North
Story 1
Foundation Slab
Lot Size Range 0 Up To 1/4 Acre
Sewer Public Sewer
Water Public Water
Structure Type Stone,Vinyl
New Construction No
Schools
Elementary Schools Lovett Elementary School
Middle Schools Pershing Middle School
High Schools Bellaire High School
School District 27 - Houston
Others
Senior Community No
Restrictions Unknown
Tax ID 067-010-014-0008
Energy Description Digital Program Thermostat
Tax Rate 1.9326
Disclosures Sellers Disclosure
Special Listing Condition Sellers Disclosure
Read Less

Bought with Legacy Homes & Properties, LLC



